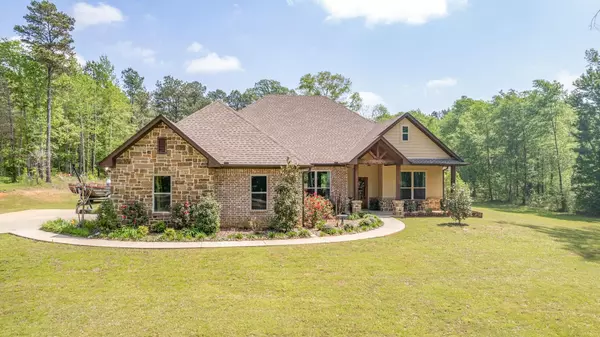For more information regarding the value of a property, please contact us for a free consultation.
Key Details
Property Type Single Family Home
Sub Type Single Family Residence
Listing Status Sold
Purchase Type For Sale
Square Footage 2,275 sqft
Price per Sqft $208
Subdivision Huntington Addition
MLS Listing ID 20296675
Sold Date 05/31/23
Bedrooms 4
Full Baths 2
Half Baths 1
HOA Y/N None
Year Built 2019
Lot Size 1.526 Acres
Acres 1.526
Property Description
Don't miss this beautiful home in the peaceful Huntington Addition just outside of Henderson city limits! This 2,275 square foot home features an open concept, split floor plan, high ceilings, large windows, smart-home features, recessed lights throughout, and a two car garage. The living and kitchen area features ample natural lighting and warm tones. Enjoy the beauty and functionality of the stone fireplace, custom cabinets, island, and stainless steel appliances. The primary bedroom and bathroom features vaulted ceilings, walk-in closet, sizable jetted bathtub, and walk-in shower. The secondary bedrooms also feature walk-in closets as well as Jack-and-Jill style bathrooms. The sizable laundry area has plenty of additional storage. The beautifully manicured exterior is made for those fun summer days and family gatherings! Water and electrical connections are available and ready for outdoor kitchen installation. Call to schedule your appointment today!
Location
State TX
County Rusk
Direction From Hwy 259 in Henderson, turn left onto HWY 79, left on to Old Churchill Rd (CR 223), left onto CR 229 D, SIY second house on the right.
Rooms
Dining Room 1
Interior
Interior Features Built-in Features, Decorative Lighting, Eat-in Kitchen, Kitchen Island, Open Floorplan, Smart Home System, Vaulted Ceiling(s), Walk-In Closet(s)
Heating Central, Electric
Cooling Electric
Flooring Carpet, Luxury Vinyl Plank
Fireplaces Number 1
Fireplaces Type Stone
Appliance Microwave
Heat Source Central, Electric
Laundry Utility Room
Exterior
Exterior Feature Covered Patio/Porch
Garage Spaces 2.0
Utilities Available Aerobic Septic, Co-op Electric, Co-op Water
Roof Type Composition
Garage Yes
Building
Lot Description Acreage
Story One
Foundation Slab
Structure Type Brick,Stone Veneer
Schools
Elementary Schools Henderson
Middle Schools Henderson
High Schools Henderson
School District Henderson Isd
Others
Ownership Patrick & Rachael Kelly
Financing Conventional
Read Less Info
Want to know what your home might be worth? Contact us for a FREE valuation!

Our team is ready to help you sell your home for the highest possible price ASAP

©2025 North Texas Real Estate Information Systems.
Bought with Justin Mahaffey • Texas Premier Realty



