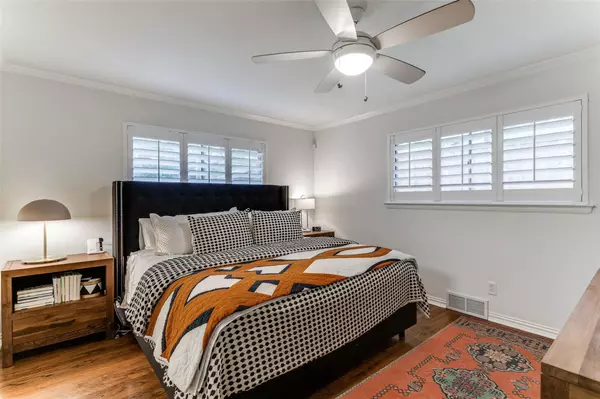For more information regarding the value of a property, please contact us for a free consultation.
Key Details
Property Type Single Family Home
Sub Type Single Family Residence
Listing Status Sold
Purchase Type For Sale
Square Footage 1,950 sqft
Price per Sqft $328
Subdivision Merriman Park
MLS Listing ID 20307686
Sold Date 05/30/23
Style Tudor
Bedrooms 3
Full Baths 2
HOA Y/N None
Year Built 1960
Annual Tax Amount $13,582
Lot Size 0.271 Acres
Acres 0.271
Lot Dimensions 88x130
Property Description
Situated on a generous .271 acres, this gorgeous Merriman Park home features 3 bedrooms, 2 full bathrooms and 1,950 square feet. Enjoy a layout ideal for entertaining with two living spaces with gas fireplace and dining room connected to the kitchen. The kitchen was recently remodeled and boasts granite countertops, marble backsplash and stainless steel appliances including double oven, gas range and built in microwave. A breakfast nook is adjacent to a full size laundry room. The primary suite includes a beautifully remodeled ensuite bath. Decorative features include beautiful wood floors, stunning lighting and smooth finish walls. French doors leading from the living space open to a stone patio and oversized back yard, with ample room for a pool. Enjoy this large lot with attached two car garage and wood fence. Close proximity to all Lake Highlands and East Dallas has to offer!
Location
State TX
County Dallas
Direction From Northwest Highway, turn left on Abrams Road, turn right on Larmanda Street, turn right on Kingsbury Drive. Home is located on the corner of Kingsbury Drive and Larmanda Street.
Rooms
Dining Room 1
Interior
Interior Features Cable TV Available, Decorative Lighting, Eat-in Kitchen, Flat Screen Wiring, High Speed Internet Available, Walk-In Closet(s)
Heating Central, Natural Gas
Cooling Ceiling Fan(s), Central Air, Electric
Flooring Tile, Wood
Fireplaces Number 1
Fireplaces Type Gas, Gas Logs, Gas Starter, Living Room
Appliance Dishwasher, Disposal, Gas Cooktop, Microwave, Double Oven, Plumbed For Gas in Kitchen
Heat Source Central, Natural Gas
Laundry Utility Room, Full Size W/D Area
Exterior
Exterior Feature Rain Gutters, Lighting
Garage Spaces 2.0
Fence Wood
Utilities Available Cable Available, City Sewer, City Water, Curbs, Electricity Connected, Individual Gas Meter, Natural Gas Available, Sidewalk
Roof Type Composition
Garage Yes
Building
Lot Description Corner Lot, Few Trees, Landscaped, Lrg. Backyard Grass, Sprinkler System, Subdivision
Story One
Foundation Pillar/Post/Pier
Structure Type Brick
Schools
Elementary Schools Hotchkiss
Middle Schools Tasby
High Schools Conrad
School District Dallas Isd
Others
Ownership see agent
Acceptable Financing Cash, Conventional, Other
Listing Terms Cash, Conventional, Other
Financing Conventional
Read Less Info
Want to know what your home might be worth? Contact us for a FREE valuation!

Our team is ready to help you sell your home for the highest possible price ASAP

©2025 North Texas Real Estate Information Systems.
Bought with Kaki Miller • Compass RE Texas, LLC.



