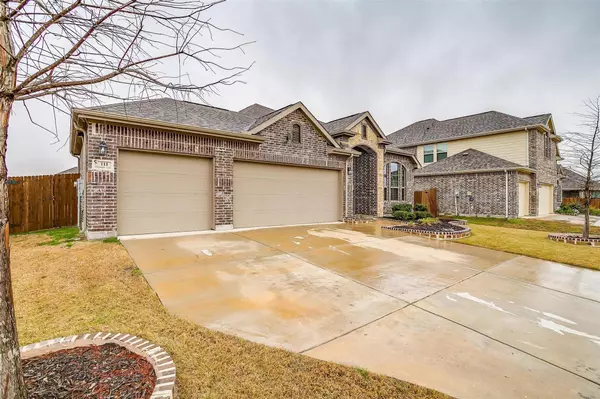For more information regarding the value of a property, please contact us for a free consultation.
Key Details
Property Type Single Family Home
Sub Type Single Family Residence
Listing Status Sold
Purchase Type For Sale
Square Footage 2,353 sqft
Price per Sqft $186
Subdivision Park Trls Ph 3
MLS Listing ID 20281063
Sold Date 05/30/23
Style Traditional
Bedrooms 4
Full Baths 3
HOA Fees $41/ann
HOA Y/N Mandatory
Year Built 2019
Annual Tax Amount $8,139
Lot Size 10,454 Sqft
Acres 0.24
Property Description
Previous Model Home… Upgrades Galore including 16x24 Travertine tile throughout the living space, built-in speakers, smart home system, 3 car garage and much more. Spacious kitchen includes granite countertops, island with breakfast bar & pendant lighting, under cabinet lighting, stainless steel appliances, built-in desk and a ton of cabinet space! The primary bedroom features an ensuite with split vanities, cultured marble countertops, garden tub, separate shower and separate walk in closets. Remaining three bedrooms have walk-in closets and bedroom 2 has an attached full bath. Outdoors you will find a covered patio overlooking a large backyard. The property has solar panels, to help with electric bills. Seller to pay the loan off at closing. Minutes from food, shopping & entertainment and a short drive to Lake Ray Hubbard.
Location
State TX
County Kaufman
Community Curbs, Pool
Direction Please use GPS. Head E on I-20E, Take exit 487 toward Forney, Turn left on FM740, Turn left on Southerncross Trl which turns right & becomes S Bois D Arc St, Turn left on W Broad St, Turn right on Pinson Rd, Cont. on Ranch Rd, Turn right on Longhorn Ln, Turn right on Olympic Ln. Homes on the left.
Rooms
Dining Room 1
Interior
Interior Features Cable TV Available, Decorative Lighting, Granite Counters, High Speed Internet Available, Kitchen Island, Open Floorplan, Pantry, Smart Home System, Sound System Wiring, Walk-In Closet(s)
Heating Central, Solar
Cooling Central Air
Flooring Carpet, Tile
Appliance Dishwasher, Disposal, Electric Cooktop, Microwave, Water Purifier
Heat Source Central, Solar
Laundry Electric Dryer Hookup, Utility Room
Exterior
Exterior Feature Rain Gutters, Lighting
Garage Spaces 3.0
Fence Back Yard, Fenced, Gate, Wood
Community Features Curbs, Pool
Utilities Available City Sewer, City Water
Roof Type Composition
Garage Yes
Building
Lot Description Cedar, Sprinkler System
Story One
Foundation Slab
Structure Type Brick
Schools
Elementary Schools Crosby
Middle Schools Brown
High Schools North Forney
School District Forney Isd
Others
Ownership Cari Lidgett & Justin Lidgett
Acceptable Financing Cash, Conventional, FHA, VA Loan
Listing Terms Cash, Conventional, FHA, VA Loan
Financing Conventional
Read Less Info
Want to know what your home might be worth? Contact us for a FREE valuation!

Our team is ready to help you sell your home for the highest possible price ASAP

©2024 North Texas Real Estate Information Systems.
Bought with Heather Sims • Elysian Agency



