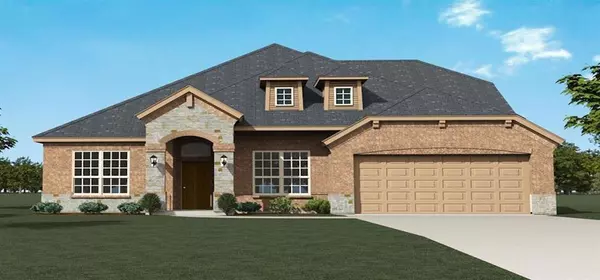For more information regarding the value of a property, please contact us for a free consultation.
Key Details
Property Type Single Family Home
Sub Type Single Family Residence
Listing Status Sold
Purchase Type For Sale
Square Footage 2,739 sqft
Price per Sqft $179
Subdivision Creek Crossing
MLS Listing ID 20259451
Sold Date 05/25/23
Bedrooms 4
Full Baths 2
Half Baths 1
HOA Fees $30/ann
HOA Y/N Mandatory
Year Built 2022
Lot Size 7,405 Sqft
Acres 0.17
Lot Dimensions .15
Property Description
MLS# 20259451 - Built by Altura Homes - Ready Now! ~ The biggest floor plan we build here in Creek Crossing. Same floor plan as the model! When you walk into the front door you are greeted with a formal dining room, study and stairway instead of walking straight into the living room. The game room is located upstairs with a loft that overlooks into the living room downstairs. There is also a media room with wall sconces and pre-wired for surround sound. The half bath is located upstairs with the game room and media room. The kitchen is open to the living room which has a fireplace and vaulted ceilings. This house is located on a very special lot that has the community park located behind it. The back fence line for the house will be wrought iron which opens up to the community park and wood fencing on the sides. The house comes with full sod, full sprinkler system, full gutters, a tankless water heater, radiant barrier decking and a garage door opener with 2 remotes.
Location
State TX
County Collin
Direction Take 75 north to 121-Sam Rayburn Hwy., go 121 to Milrany north to Gray Wolf Dr
Rooms
Dining Room 1
Interior
Interior Features Granite Counters, High Speed Internet Available, Open Floorplan, Vaulted Ceiling(s)
Heating Central, Natural Gas
Cooling Ceiling Fan(s), Central Air
Flooring Carpet, Ceramic Tile, Luxury Vinyl Plank
Fireplaces Number 1
Fireplaces Type Gas
Appliance Dishwasher, Gas Oven, Microwave, Tankless Water Heater
Heat Source Central, Natural Gas
Laundry Electric Dryer Hookup, Full Size W/D Area, Washer Hookup
Exterior
Exterior Feature Covered Patio/Porch
Garage Spaces 2.0
Fence Back Yard, Wood, Wrought Iron
Utilities Available Individual Gas Meter, Individual Water Meter
Roof Type Composition
Parking Type Garage Door Opener
Total Parking Spaces 2
Garage Yes
Building
Lot Description Park View
Story Two
Foundation Slab
Level or Stories Two
Structure Type Brick,Rock/Stone
Schools
Elementary Schools North Creek
Middle Schools Melissa
High Schools Melissa
School District Melissa Isd
Others
Ownership Altura Homes
Financing Conventional
Read Less Info
Want to know what your home might be worth? Contact us for a FREE valuation!

Our team is ready to help you sell your home for the highest possible price ASAP

©2024 North Texas Real Estate Information Systems.
Bought with Bill Helton • LPT Realty, LLC.
GET MORE INFORMATION



