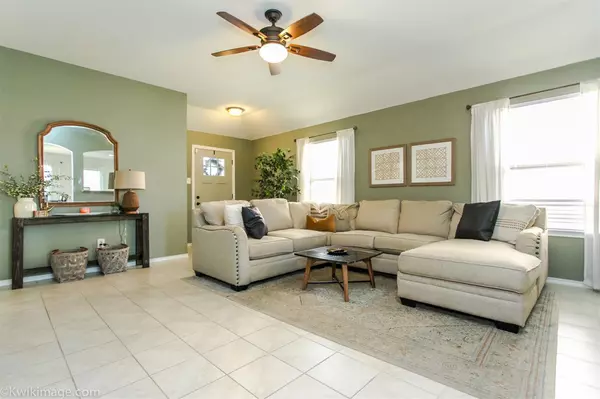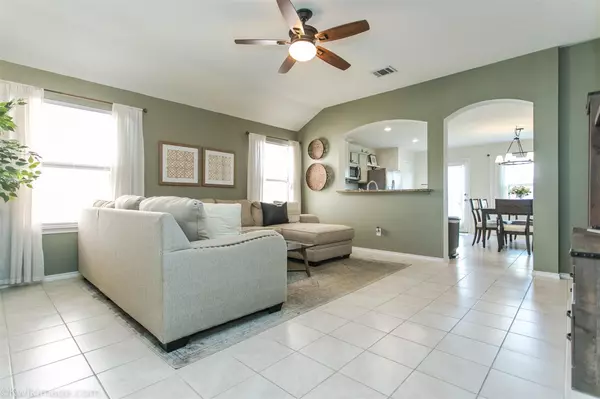For more information regarding the value of a property, please contact us for a free consultation.
Key Details
Property Type Single Family Home
Sub Type Single Family Residence
Listing Status Sold
Purchase Type For Sale
Square Footage 1,650 sqft
Price per Sqft $212
Subdivision Trails At Riverstone Ph 3, The
MLS Listing ID 20311332
Sold Date 05/23/23
Style Traditional
Bedrooms 4
Full Baths 2
HOA Fees $37/ann
HOA Y/N Mandatory
Year Built 2018
Annual Tax Amount $5,534
Lot Size 4,965 Sqft
Acres 0.114
Property Description
Upgrades adorn this turn-key 4 bed, 2 bath mint condition home, original owner and tender care. Whether a first-time buyer or looking to downsize, this home has everything to make it your own. Be amazed by the open floor plan, creating an inviting atmosphere to entertain, upgraded kitchen cabinets, granite countertops, complete with kitchen bar to impress guests! Spacious primary bedroom, huge walk-in closet and shower. Amazing 2nd thru 4th bedroom layout and separate utility room! Located on a quiet and safe interior lot, this home is ideal for anyone looking for a peaceful retreat from everyday life. But don't worry, you're not far from all the action, with access to neighborhood amenities like the pool, splash pad, clubhouse, playground, walk and bike trails, and community events all just a stone's throw away. Within walking distance of schools! Come see what amenities, comfort & quiet are like when blended perfectly together in the sought after Trails at Riverstone!
Location
State TX
County Collin
Community Community Pool, Curbs, Jogging Path/Bike Path, Perimeter Fencing, Playground, Pool
Direction Enter neighborhood on Trails of Riverstone 2nd street past pools, park, and club house turn left onto Amber. House is on your left.
Rooms
Dining Room 1
Interior
Interior Features Cable TV Available, Chandelier, Decorative Lighting, Eat-in Kitchen, Granite Counters, High Speed Internet Available, Open Floorplan, Pantry, Walk-In Closet(s)
Heating Central
Cooling Ceiling Fan(s), Central Air
Flooring Carpet, Ceramic Tile
Appliance Dishwasher, Disposal, Electric Range, Microwave
Heat Source Central
Laundry Electric Dryer Hookup, Utility Room, Full Size W/D Area, Washer Hookup
Exterior
Exterior Feature Rain Gutters, Private Yard
Garage Spaces 2.0
Fence Back Yard, Wood
Community Features Community Pool, Curbs, Jogging Path/Bike Path, Perimeter Fencing, Playground, Pool
Utilities Available Cable Available, City Sewer, City Water
Roof Type Composition
Garage Yes
Building
Lot Description Interior Lot, Landscaped, Sprinkler System, Subdivision
Story One
Foundation Slab
Structure Type Brick
Schools
Elementary Schools Lacy
Middle Schools Southard
High Schools Princeton
School District Princeton Isd
Others
Ownership See Tax
Acceptable Financing Cash, Conventional, FHA, VA Loan
Listing Terms Cash, Conventional, FHA, VA Loan
Financing FHA
Special Listing Condition Survey Available
Read Less Info
Want to know what your home might be worth? Contact us for a FREE valuation!

Our team is ready to help you sell your home for the highest possible price ASAP

©2024 North Texas Real Estate Information Systems.
Bought with Fernando Aguilera • C21 Fine Homes Judge Fite



