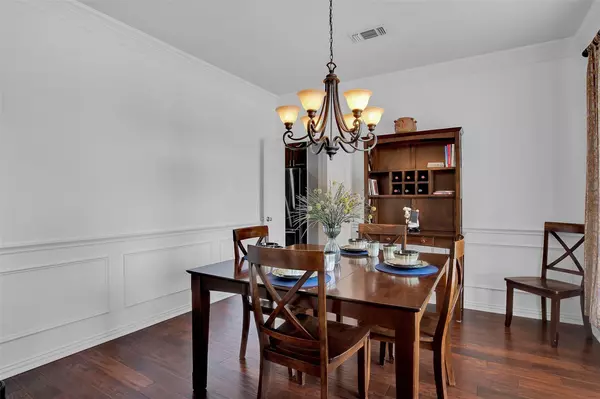For more information regarding the value of a property, please contact us for a free consultation.
Key Details
Property Type Single Family Home
Sub Type Single Family Residence
Listing Status Sold
Purchase Type For Sale
Square Footage 2,950 sqft
Price per Sqft $194
Subdivision Hunters Creek Estates Ph Two
MLS Listing ID 20295965
Sold Date 05/24/23
Style Traditional
Bedrooms 4
Full Baths 3
Half Baths 1
HOA Y/N Voluntary
Year Built 1995
Annual Tax Amount $7,763
Lot Size 9,147 Sqft
Acres 0.21
Lot Dimensions Irregular
Property Description
Multiple Offers Received - Deadline 8:00 p.m. Sunday, 4-23-2023. Exceptional 4 Bedroom Home on Oversized Lot! Beautiful Curb Appeal. Perfect Floor Plan With Primary Down, Dining Room, Study, Double Staircase & More! Family Room Open to Gourmet Kitchen, Both With Spectacular Views of the Private, Tranquil Backyard, Complete With Colorful and Lush Landscaping With Large Trees. Kitchen Boasts Gas Cooktop, Convection Oven, Walk-In Pantry, Granite, Plus a Planning Desk! Sunny Windows Line The Back Of The House For Plenty Of Natural Light. Primary Suite Features An Updated Bath: Jet Tub, Designer Tiel Backsplash, Updated Faucets And Large Tiled Shower. Upstairs You'll Find A Spacious Game Room And 3 Guest Bedrooms Plus 2 Full Baths. Even A Laundry Chute For Extra Convenience! You Are Steps Away From The Bluebonnet Trail, With A Short Walk To Jack Carter Water Park And Pool! Nearby Playground Too! Close To Elementary & Middle Schools On The Same Campus! Fun, Friendly Block Parties!
Location
State TX
County Collin
Direction From Preston, go East on Spring Creek, left on Independence, right on Benchmark to Ramblewood.
Rooms
Dining Room 2
Interior
Interior Features Cable TV Available, Decorative Lighting, High Speed Internet Available, Kitchen Island, Pantry, Vaulted Ceiling(s)
Heating Central, Fireplace(s), Natural Gas
Cooling Ceiling Fan(s), Central Air, Electric, Zoned
Flooring Carpet, Ceramic Tile, Wood
Fireplaces Number 1
Fireplaces Type Gas Logs, Gas Starter
Appliance Dishwasher, Disposal, Electric Oven, Gas Cooktop, Microwave, Plumbed For Gas in Kitchen
Heat Source Central, Fireplace(s), Natural Gas
Laundry Electric Dryer Hookup, Full Size W/D Area, Washer Hookup
Exterior
Exterior Feature Garden(s), Rain Gutters, Storage
Garage Spaces 2.0
Fence Back Yard, Wood
Utilities Available Alley, Asphalt, Cable Available, City Sewer, City Water, Concrete, Curbs, Electricity Available, Electricity Connected, Individual Gas Meter, Individual Water Meter, Sewer Available, Sidewalk
Roof Type Composition
Parking Type Driveway, Garage, Garage Door Opener, Garage Faces Rear
Garage Yes
Building
Lot Description Interior Lot, Irregular Lot, Landscaped, Sprinkler System, Subdivision
Story Two
Foundation Slab
Structure Type Brick,Frame
Schools
Elementary Schools Carlisle
Middle Schools Schimelpfe
High Schools Clark
School District Plano Isd
Others
Ownership See Agent
Acceptable Financing Cash, Conventional, FHA, VA Loan
Listing Terms Cash, Conventional, FHA, VA Loan
Financing Conventional
Read Less Info
Want to know what your home might be worth? Contact us for a FREE valuation!

Our team is ready to help you sell your home for the highest possible price ASAP

©2024 North Texas Real Estate Information Systems.
Bought with Jennie Block • Berkshire HathawayHS PenFed TX
GET MORE INFORMATION




