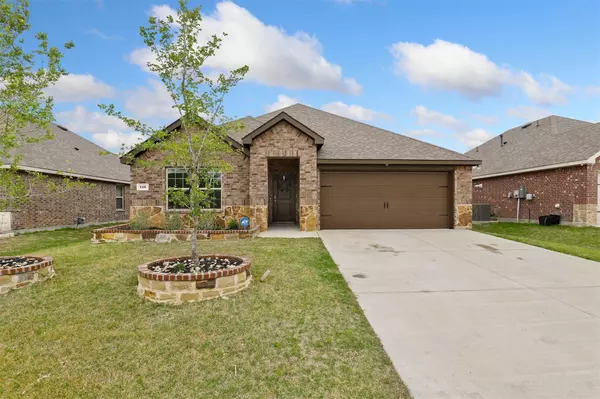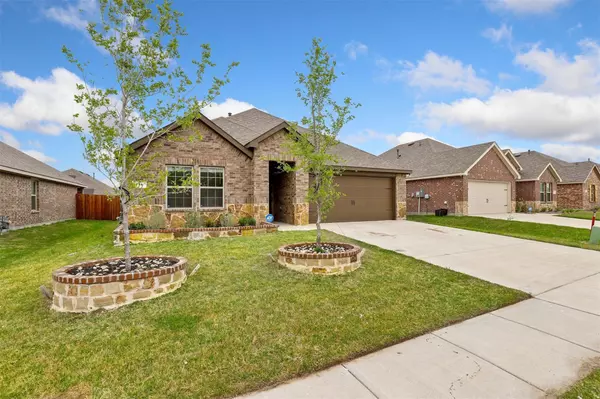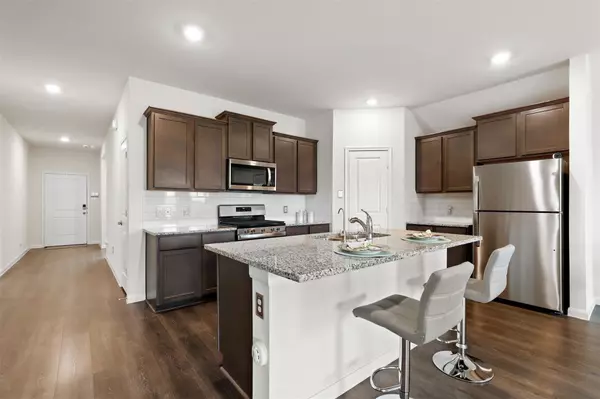For more information regarding the value of a property, please contact us for a free consultation.
Key Details
Property Type Single Family Home
Sub Type Single Family Residence
Listing Status Sold
Purchase Type For Sale
Square Footage 1,842 sqft
Price per Sqft $190
Subdivision S12487
MLS Listing ID 20283632
Sold Date 05/24/23
Style Traditional
Bedrooms 4
Full Baths 2
HOA Fees $25
HOA Y/N Mandatory
Year Built 2021
Annual Tax Amount $2,183
Lot Size 6,011 Sqft
Acres 0.138
Property Description
This pristine single story D.R Horton is fully turnkey with great curb appeal, livable floorplan, and fabulous community amenities to enjoy! The light & bright living room, dining area, and kitchen makes entertaining a breeze offering an open airy feel while still emitting a sense of warmth & coziness. This kitchen is a chef's delight offering a large center island & equipped with stainless appliances, recessed lighting, pantry, and gorgeous granite paired with classic white subway tile backsplash! The primary suite is tucked away for privacy & features an ensuite bath with a large walk-in shower & walk-in closet! This smartly designed layout also offers a 4th bedroom that is also split from the other bedrooms & perfect for guests. Highlights: Full size laundry area with room for a freezer, $4200 ADT security equipment, upgraded front elevation, custom stone work around the front garden, and covered back patio ideal for summer parties with friends and family! Easy access to Hwy 380!
Location
State TX
County Collin
Community Club House, Community Pool, Greenbelt, Park, Playground
Direction Head east on W University Dr. Turn right onto Beauchamp Blvd, left onto Spur Ridge, right at the 1st cross street onto Wrangler Way, Wrangler Way turns left and becomes Stampede Ln. Home will be on the left.
Rooms
Dining Room 1
Interior
Interior Features Eat-in Kitchen, High Speed Internet Available, Open Floorplan
Heating Central
Cooling Ceiling Fan(s), Central Air
Flooring Luxury Vinyl Plank
Appliance Built-in Gas Range, Dishwasher, Disposal, Microwave, Vented Exhaust Fan
Heat Source Central
Laundry Electric Dryer Hookup, Utility Room, Washer Hookup
Exterior
Exterior Feature Covered Patio/Porch
Garage Spaces 2.0
Fence Back Yard, Wood
Community Features Club House, Community Pool, Greenbelt, Park, Playground
Utilities Available City Sewer, City Water, Community Mailbox, Individual Gas Meter
Roof Type Composition
Garage Yes
Building
Lot Description Few Trees, Sprinkler System
Story One
Foundation Other
Structure Type Brick
Schools
Elementary Schools Lowe
Middle Schools Clark
High Schools Princeton
School District Princeton Isd
Others
Restrictions Unknown Encumbrance(s)
Ownership on file
Acceptable Financing Cash, Conventional, FHA, VA Loan
Listing Terms Cash, Conventional, FHA, VA Loan
Financing VA
Special Listing Condition Survey Available
Read Less Info
Want to know what your home might be worth? Contact us for a FREE valuation!

Our team is ready to help you sell your home for the highest possible price ASAP

©2025 North Texas Real Estate Information Systems.
Bought with Lisa Flaggert • Coldwell Banker Apex, REALTORS



