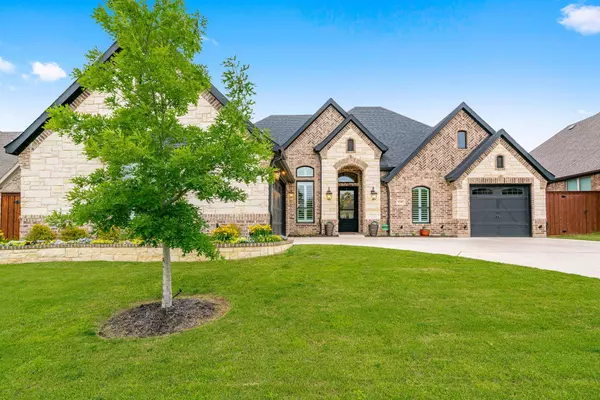For more information regarding the value of a property, please contact us for a free consultation.
Key Details
Property Type Single Family Home
Sub Type Single Family Residence
Listing Status Sold
Purchase Type For Sale
Square Footage 3,088 sqft
Price per Sqft $291
Subdivision Thornbridge North
MLS Listing ID 20311328
Sold Date 05/22/23
Style Traditional
Bedrooms 4
Full Baths 3
HOA Fees $54/ann
HOA Y/N Mandatory
Year Built 2019
Annual Tax Amount $14,388
Lot Size 9,757 Sqft
Acres 0.224
Property Description
KELLER ISD completed in 2020, PRIOR TO COVID DELAYS & ISSUES! Custom built w-all the bells & whistles*Extensive Hand-scraped hardwood floors*Crown molding*6 in baseboards*Custom ceilings*8 ft doors*Encased windows w-Plantation Shutters thru-out*Soft-close drawers & doors*Pull-out units in lower cabinets*QUARTZ countertops THRUOUT*Gourmet kitchen w-11 ft island*Built-in Commercial fridge*6-burner gas cooktop*Double ovens*Coffee & Wine bar w-wine fridge*Walk-in pantry w-workspace*Built-in spice drawers*Primary suite w-tray ceiling, 72 inch fan, spa-like bath w-6' soaking tub, rain-head walk-in shower, hidden drawer outlet, storage galore*AMAZING primary closet opens to utility room for convenience*3-way split bedrooms w-great closets*2 more full baths*Private study w-wall of built-in shelves & cabinets, & double glass doors*Outdoor living area w-gas log FP, pergola & built-in Coyote grill*Cat-6 wiring*Surround sound in 3 rooms & on patio*Sink in utility*3-car garage w-Polyaspartic floor
Location
State TX
County Tarrant
Community Curbs, Greenbelt, Sidewalks
Direction From 820*North on Precinct Line Rd*After crossing L.D.Lockett, turn left at Lavaca into Thornbridge NORTH*Quick left at stop sign*Quick right on Venado* Home is 2nd from last on right. From North Tarrant Pkwy*South on Precinct Line Rd*Right on Lavaca*Quick L at stop sign*Right on Venado to the end
Rooms
Dining Room 1
Interior
Interior Features Built-in Features, Built-in Wine Cooler, Cable TV Available, Chandelier, Decorative Lighting, Dry Bar, Flat Screen Wiring, Granite Counters, High Speed Internet Available, Kitchen Island, Open Floorplan, Smart Home System, Sound System Wiring, Walk-In Closet(s), Wired for Data
Heating Central, Natural Gas, Zoned
Cooling Ceiling Fan(s), Central Air, Electric, Multi Units, Zoned
Flooring Carpet, Hardwood, Tile
Fireplaces Number 2
Fireplaces Type Blower Fan, Brick, Decorative, Gas Logs, Gas Starter, Glass Doors, Living Room, Masonry, Outside, Stone
Appliance Built-in Refrigerator, Commercial Grade Vent, Dishwasher, Disposal, Electric Oven, Gas Cooktop, Gas Water Heater, Microwave, Convection Oven, Double Oven, Plumbed For Gas in Kitchen, Refrigerator, Vented Exhaust Fan
Heat Source Central, Natural Gas, Zoned
Laundry Electric Dryer Hookup, Utility Room, Full Size W/D Area, Washer Hookup
Exterior
Exterior Feature Attached Grill, Covered Patio/Porch, Garden(s), Gas Grill, Rain Gutters, Lighting, Outdoor Grill, Outdoor Kitchen, Outdoor Living Center, Private Yard
Garage Spaces 3.0
Fence Back Yard, Fenced, High Fence, Wood
Community Features Curbs, Greenbelt, Sidewalks
Utilities Available Cable Available, City Sewer, City Water, Community Mailbox, Concrete, Curbs, Natural Gas Available, Sidewalk, Underground Utilities
Roof Type Composition
Parking Type Concrete, Driveway, Epoxy Flooring, Garage, Garage Door Opener, Garage Faces Side, Inside Entrance, Kitchen Level, Oversized
Garage Yes
Building
Lot Description Adjacent to Greenbelt, Few Trees, Interior Lot, Landscaped, Sprinkler System, Subdivision
Story One
Foundation Slab
Structure Type Brick,Rock/Stone
Schools
Elementary Schools Liberty
Middle Schools Keller
High Schools Keller
School District Keller Isd
Others
Restrictions Deed
Acceptable Financing Cash, Conventional, FHA, Texas Vet, VA Loan
Listing Terms Cash, Conventional, FHA, Texas Vet, VA Loan
Financing Conventional
Special Listing Condition Owner/ Agent, Phase I Complete, Survey Available, Utility Easement, Verify Tax Exemptions
Read Less Info
Want to know what your home might be worth? Contact us for a FREE valuation!

Our team is ready to help you sell your home for the highest possible price ASAP

©2024 North Texas Real Estate Information Systems.
Bought with Sophie Diaz • Sophie Tel Diaz Real Estate
GET MORE INFORMATION




