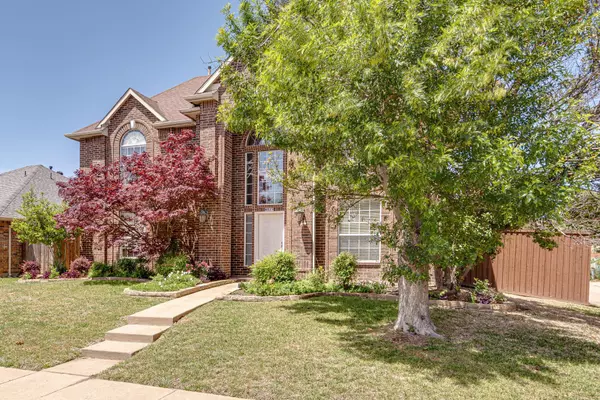For more information regarding the value of a property, please contact us for a free consultation.
Key Details
Property Type Single Family Home
Sub Type Single Family Residence
Listing Status Sold
Purchase Type For Sale
Square Footage 1,792 sqft
Price per Sqft $261
Subdivision Plantation Resort Ph Ib The
MLS Listing ID 20316636
Sold Date 05/19/23
Style Traditional
Bedrooms 4
Full Baths 2
Half Baths 1
HOA Fees $30/ann
HOA Y/N Mandatory
Year Built 1993
Annual Tax Amount $6,148
Lot Size 6,969 Sqft
Acres 0.16
Property Description
MULTIPLE OFFERS: Quiet street in the highly sought Plantation Resort. This two-story red brick home has 4 bedrooms and 2.1 baths. The open-concept floor plan provides ample space for family and friends to gather. Whether you're hosting a formal dinner party in the dining room upon entry or enjoying a NETFLIX evening in the light-filled family room which boasts bay windows, soaring ceilings, and a brick fireplace. The kitchen boasts stainless steel appliances, granite countertops, a convenient island, and an adjoining breakfast nook. Main floor guest bedroom and half bath are ideal for hosting overnight visitors or a private study. Upstairs you will find the primary bedroom en-suite plus two additional bedrooms with a full bath and laundry room. Time is well spent outside on the large paver stone patio in your private backyard. Move in ready! Neighborhood amenities include the golf course resort, community pool, covered playground, parks & tennis courts!
Location
State TX
County Collin
Community Community Pool, Golf, Sidewalks
Direction From 121 exit Hillcrest, turn north on Hillcrest. Turn right on Jerome. Turn left on Baton Rouge, house is on the left.
Rooms
Dining Room 2
Interior
Interior Features Cable TV Available, Decorative Lighting, High Speed Internet Available, Vaulted Ceiling(s)
Heating Central, Natural Gas
Cooling Central Air, Electric
Flooring Carpet, Ceramic Tile, Wood
Fireplaces Number 1
Fireplaces Type Gas, Living Room
Appliance Dishwasher, Disposal, Electric Oven, Electric Range
Heat Source Central, Natural Gas
Laundry Full Size W/D Area
Exterior
Exterior Feature Covered Patio/Porch
Garage Spaces 2.0
Fence Wood
Community Features Community Pool, Golf, Sidewalks
Utilities Available Alley, Asphalt, Cable Available, City Sewer, City Water, Curbs, Sidewalk
Roof Type Composition
Garage Yes
Building
Lot Description Few Trees, Interior Lot, Landscaped, Lrg. Backyard Grass, Subdivision
Story Two
Foundation Slab
Structure Type Brick
Schools
Elementary Schools Curtsinger
Middle Schools Wester
High Schools Centennial
School District Frisco Isd
Others
Restrictions Deed
Ownership See taxes
Acceptable Financing Cash, Conventional, FHA, VA Loan
Listing Terms Cash, Conventional, FHA, VA Loan
Financing Cash
Special Listing Condition Deed Restrictions
Read Less Info
Want to know what your home might be worth? Contact us for a FREE valuation!

Our team is ready to help you sell your home for the highest possible price ASAP

©2025 North Texas Real Estate Information Systems.
Bought with Mindy Huang • 31 Realty, LLC



