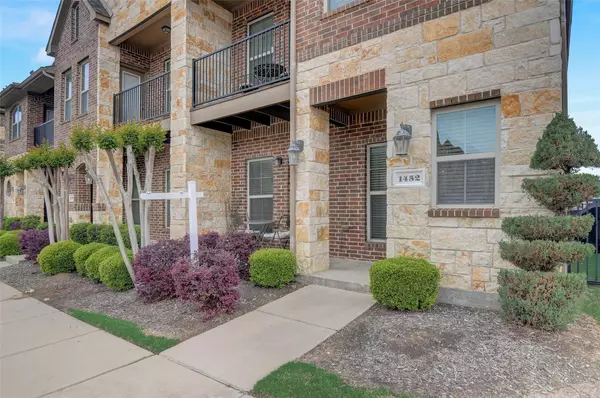For more information regarding the value of a property, please contact us for a free consultation.
Key Details
Property Type Townhouse
Sub Type Townhouse
Listing Status Sold
Purchase Type For Sale
Square Footage 2,248 sqft
Price per Sqft $182
Subdivision Estates Of Indian Creek Ph
MLS Listing ID 20295470
Sold Date 05/19/23
Style Traditional
Bedrooms 3
Full Baths 2
Half Baths 1
HOA Fees $193/mo
HOA Y/N Mandatory
Year Built 2013
Annual Tax Amount $6,868
Lot Size 2,003 Sqft
Acres 0.046
Property Description
MULTIPLE OFFERS - DEADLINE is Wednesday, April 19th at 6pm. Enjoy easy, carefree living in this beautiful 3 bedroom 2.5 bath townhome! This home is filled with upgrades, including custom wood-look ceramic tile on the first floor, upgraded fixtures and hardware throughout, and a water softening system. Sip your morning coffee or unwind on your cozy front porch. The open kitchen features granite countertops, stainless steel appliances, a gas cooktop, a glass tile backsplash, and reverse osmosis filtration. The spacious living room boasts a cast stone fireplace with gas logs. The primary suite is a true retreat featuring a sitting area, walk-out balcony, large walk-in closet, and granite counters. The upstairs flex space is perfect for a game room or family room. Pet-friendly synthetic lawn in the enclosed side yard. Finished 2 car garage floor with overhead storage racks. Just 15 minutes from DFW Airport, this home offers the perfect combination of convenience and luxury. Don't miss!
Location
State TX
County Denton
Direction Take I-35E to TX-121 N in Carrollton. Take the exit toward Carrollton Pkwy from Sam Rayburn Tollway and continue on TX-121 N. Take Creek Valley Blvd and Indian Run Dr to Arapaho Dr.
Rooms
Dining Room 1
Interior
Interior Features Decorative Lighting, High Speed Internet Available, Open Floorplan
Heating Central, Fireplace(s), Natural Gas
Cooling Ceiling Fan(s), Electric, ENERGY STAR Qualified Equipment
Flooring Carpet, Tile
Fireplaces Number 1
Fireplaces Type Electric
Appliance Dishwasher, Disposal, Gas Cooktop, Gas Oven, Gas Range, Gas Water Heater, Microwave, Convection Oven, Plumbed For Gas in Kitchen, Water Purifier, Water Softener
Heat Source Central, Fireplace(s), Natural Gas
Laundry Gas Dryer Hookup, Utility Room, Full Size W/D Area, Washer Hookup
Exterior
Exterior Feature Balcony
Garage Spaces 2.0
Utilities Available City Sewer, City Water, Community Mailbox, Individual Gas Meter, Individual Water Meter, Underground Utilities
Roof Type Asphalt,Shingle
Garage Yes
Building
Lot Description Landscaped, Subdivision
Story Two
Foundation Slab
Structure Type Brick
Schools
Elementary Schools Coyote Ridge
Middle Schools Creek Valley
High Schools Hebron
School District Lewisville Isd
Others
Ownership On File
Acceptable Financing Cash, Conventional, FHA, VA Loan
Listing Terms Cash, Conventional, FHA, VA Loan
Financing Conventional
Read Less Info
Want to know what your home might be worth? Contact us for a FREE valuation!

Our team is ready to help you sell your home for the highest possible price ASAP

©2025 North Texas Real Estate Information Systems.
Bought with Nuria Prendes-Putnam • RE/MAX Property Group



