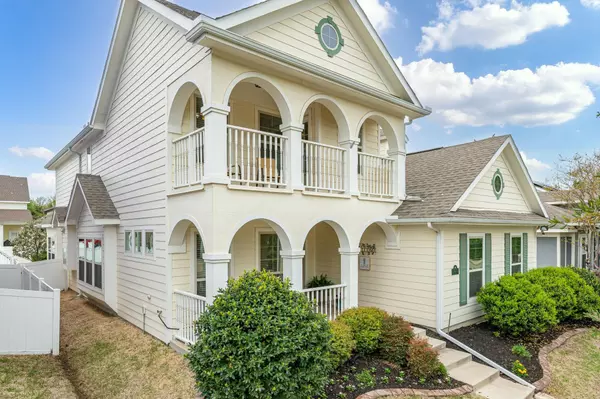For more information regarding the value of a property, please contact us for a free consultation.
Key Details
Property Type Single Family Home
Sub Type Single Family Residence
Listing Status Sold
Purchase Type For Sale
Square Footage 2,929 sqft
Price per Sqft $149
Subdivision Sea Pines Village At Savannah
MLS Listing ID 20292283
Sold Date 05/11/23
Style Traditional
Bedrooms 4
Full Baths 3
Half Baths 1
HOA Fees $42
HOA Y/N Mandatory
Year Built 2013
Annual Tax Amount $8,053
Lot Size 6,054 Sqft
Acres 0.139
Property Description
Offer deadline - Tues April 11th 10AM. This crown jewel in a master planned community is everything you've aspired to and so much more! Enjoy preparing meals in this impressive kitchen equipped with ample cabinets, gas cooktop, SS appl & a generous granite Island that overlooks the sun-filled living rm with corner gas fireplace. 1st floor primary suite has a sitting area & ensuite with a large walk-in shower with bench, garden tub, dual sinks & walk-in closet. Second floor features a game room with a beamed vaulted ceiling, window seat & a built-in desk with upper & lower cabinets, 3 beds & 2 full baths. 2nd floor balcony & bonus area off bedrm. Great covered patio in backyard. 2 car attached garage & 1 car detached. Neighborhood offers extensive community recreational features to enjoy resort style living. Amenities include a clubhouse, cafe, gym, dog park, fishing lakes, bball & tennis courts, walking trails, resort pool w water slides, soccer & baseball fields, sand vball & more!
Location
State TX
County Denton
Community Club House, Community Pool, Jogging Path/Bike Path, Lake, Park, Playground, Sauna, Spa, Tennis Court(S)
Direction From E of W University Dr toward Braswell Dr - Left into Savannah Blvd - Left onto Dogwood Trail - Left onto Magnolia Blvd - Slight right toward Sea Pines Dr - Destination will be on the left.
Rooms
Dining Room 2
Interior
Interior Features Built-in Wine Cooler, Cable TV Available, Central Vacuum, Flat Screen Wiring, High Speed Internet Available
Heating Central, Electric
Cooling Central Air, Gas
Flooring Carpet, Ceramic Tile, Wood
Fireplaces Number 1
Fireplaces Type Decorative, Gas Logs, See Through Fireplace
Appliance Dishwasher, Disposal, Gas Oven, Gas Range, Microwave
Heat Source Central, Electric
Laundry Gas Dryer Hookup, Full Size W/D Area, Washer Hookup
Exterior
Exterior Feature Balcony, Covered Patio/Porch
Garage Spaces 3.0
Fence Vinyl
Community Features Club House, Community Pool, Jogging Path/Bike Path, Lake, Park, Playground, Sauna, Spa, Tennis Court(s)
Utilities Available City Sewer, City Water, Concrete, Curbs, Individual Gas Meter, Individual Water Meter, Sidewalk, Underground Utilities, Unincorporated
Roof Type Slate,Tile
Parking Type Attached Carport, Detached Carport, Garage Door Opener
Garage Yes
Building
Lot Description Few Trees, Interior Lot, Landscaped, Lrg. Backyard Grass, Subdivision
Story Two
Foundation Slab
Structure Type Vinyl Siding
Schools
Elementary Schools Savannah
Middle Schools Navo
High Schools Ray Braswell
School District Denton Isd
Others
Restrictions Mobile Home Only
Ownership See Tax Record
Financing Conventional
Special Listing Condition Build to Suit, Owner/ Agent, Phase II Complete
Read Less Info
Want to know what your home might be worth? Contact us for a FREE valuation!

Our team is ready to help you sell your home for the highest possible price ASAP

©2024 North Texas Real Estate Information Systems.
Bought with Ryan Pereira • Compass RE Texas, LLC
GET MORE INFORMATION




