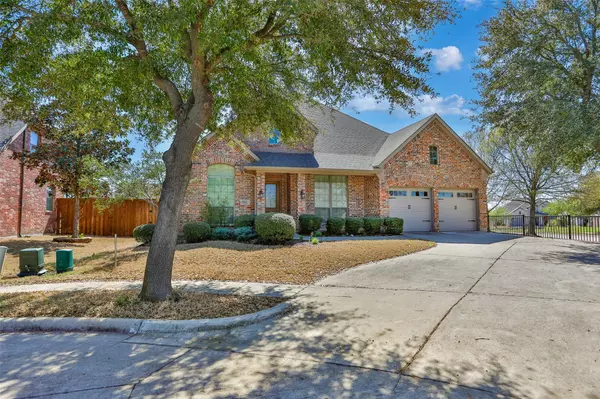For more information regarding the value of a property, please contact us for a free consultation.
Key Details
Property Type Single Family Home
Sub Type Single Family Residence
Listing Status Sold
Purchase Type For Sale
Square Footage 3,411 sqft
Price per Sqft $175
Subdivision Liberty Ph 1
MLS Listing ID 20163383
Sold Date 05/10/23
Bedrooms 4
Full Baths 3
Half Baths 1
HOA Fees $29
HOA Y/N Mandatory
Year Built 2005
Annual Tax Amount $8,179
Lot Size 7,971 Sqft
Acres 0.183
Property Description
MOTIVATED SELLER - WILLING TO DO A BUY-DOWN ON INTEREST RATE!! ABSOLUTELY STUNNING HOME- corner lot-very appealing floorplan with all bedrooms downstairs, game room, media room and full bath upstairs. Plantation shutters throughout, vaulted ceilings, crown moldings, wood flooring in living room, dining room and master bedroom. Beautiful french doors lead to office in front of house. Large island in kitchen with so much counter and storage space. Granite countertops, gas cooktop, double ovens, tile backsplash. 18 inch tile flooring in kitchen and breakfast area. Gorgeous, spacious master bath with 20 inch tile and granite countertops. Extra bedrooms have ceiling fans and walk in closets. Ventless gas log fireplace. Covered patio with tile flooring and beautiful pool for relaxing or entertaining, gutters, turf in back and two side yards, french drain. 3 HVAC systems with two being new. 2 water heaters. Roof installed in 2019.
Buyer and buyer's agent to verify all information.
Location
State TX
County Collin
Community Club House, Community Pool, Curbs, Greenbelt, Jogging Path/Bike Path, Lake, Park, Perimeter Fencing, Playground, Pool, Sidewalks
Direction From 75 take Exit 44 for TX-121 N, left on Liberty Way, right on Pioneer, right on Roosevelt, right on Madison From 75 take Exit 47B then left on West Foster Crossing, right on Hwy 5, left on Throckmorton, right on Liberty Way, left on Revere, right on Roosevelt, right on Madison
Rooms
Dining Room 2
Interior
Interior Features Cathedral Ceiling(s), Chandelier, Decorative Lighting, Double Vanity, Eat-in Kitchen, Flat Screen Wiring, Granite Counters, High Speed Internet Available, Kitchen Island, Open Floorplan, Pantry, Walk-In Closet(s)
Heating Central, Fireplace(s), Natural Gas
Cooling Ceiling Fan(s), Central Air, Electric
Flooring Carpet, Ceramic Tile, Wood
Fireplaces Number 1
Fireplaces Type Family Room, Gas Logs, Living Room, Ventless
Equipment Home Theater
Appliance Dishwasher, Disposal, Electric Oven, Gas Cooktop, Gas Water Heater, Double Oven, Plumbed For Gas in Kitchen, Vented Exhaust Fan
Heat Source Central, Fireplace(s), Natural Gas
Laundry Utility Room, Full Size W/D Area
Exterior
Exterior Feature Covered Patio/Porch, Rain Gutters
Garage Spaces 2.0
Fence Back Yard, Wood, Wrought Iron
Pool Gunite, In Ground
Community Features Club House, Community Pool, Curbs, Greenbelt, Jogging Path/Bike Path, Lake, Park, Perimeter Fencing, Playground, Pool, Sidewalks
Utilities Available City Sewer, City Water, Concrete, Curbs, Sidewalk
Roof Type Composition
Parking Type 2-Car Double Doors, Garage Door Opener, Garage Faces Front
Garage Yes
Private Pool 1
Building
Lot Description Corner Lot, Cul-De-Sac, Few Trees, Sprinkler System
Story Two
Foundation Slab
Structure Type Brick
Schools
Elementary Schools Harry Mckillop
Middle Schools Melissa
High Schools Melissa
School District Melissa Isd
Others
Ownership Phillip M & Myrna M Allison
Acceptable Financing Cash, Conventional, FHA, USDA Loan, VA Loan
Listing Terms Cash, Conventional, FHA, USDA Loan, VA Loan
Financing VA
Read Less Info
Want to know what your home might be worth? Contact us for a FREE valuation!

Our team is ready to help you sell your home for the highest possible price ASAP

©2024 North Texas Real Estate Information Systems.
Bought with Todd Engels • Fathom Realty
GET MORE INFORMATION




