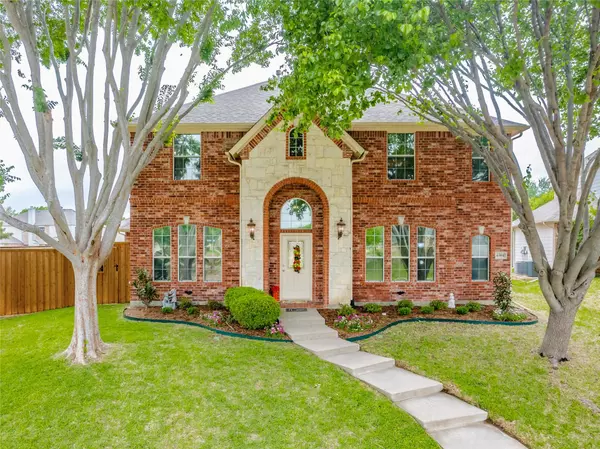For more information regarding the value of a property, please contact us for a free consultation.
Key Details
Property Type Single Family Home
Sub Type Single Family Residence
Listing Status Sold
Purchase Type For Sale
Square Footage 3,355 sqft
Price per Sqft $178
Subdivision Timber Brook Farms Ph Ii
MLS Listing ID 20306076
Sold Date 05/05/23
Style Traditional
Bedrooms 4
Full Baths 3
Half Baths 1
HOA Fees $42/ann
HOA Y/N Mandatory
Year Built 2004
Annual Tax Amount $8,419
Lot Size 9,583 Sqft
Acres 0.22
Lot Dimensions 141x105x111x50
Property Description
Stunning 4 bedroom, 3.5 bath home in the desired neighborhood of Timber Brook Farms! Great location close to the Elementary school, Central Expressway, Oak Point Park. Large kitchen offers lots of storage, granite counter tops, island, stainless appliances, pantry, and pull-out drawers! Wood floors make an impressive foyer and carries into the dining area, kitchen, and hallway. The primary suite is downstairs with 3 additional bedrooms upstairs where you'll also find a game room, 2 full bathrooms and a tiered media room! Outside, enjoy the privacy of an oversized covered patio, and a large yard encompassed by the 8-foot board on board cedar fence with power gate! Lots of storage and parking with a 3 car garage and extra storage building! Fence (2016, 2020), Roof (2016), Water heaters (2019). Many items to stay; see list. Floor plan and 360 video available!
Location
State TX
County Collin
Community Curbs
Direction North on Jupiter, Right on Timber Brook, Left on Danbury, Left on Highlight
Rooms
Dining Room 2
Interior
Interior Features Chandelier, Decorative Lighting, Granite Counters, High Speed Internet Available, Kitchen Island, Open Floorplan, Pantry, Vaulted Ceiling(s), Walk-In Closet(s)
Heating Fireplace(s), Natural Gas
Cooling Ceiling Fan(s), Gas
Flooring Carpet, Tile, Wood
Fireplaces Number 1
Fireplaces Type Gas, Gas Logs, Living Room
Appliance Dishwasher, Disposal, Gas Cooktop, Gas Oven, Microwave, Plumbed For Gas in Kitchen, Refrigerator
Heat Source Fireplace(s), Natural Gas
Laundry Electric Dryer Hookup, Utility Room, Full Size W/D Area, Washer Hookup
Exterior
Exterior Feature Storage
Garage Spaces 3.0
Fence Back Yard, Fenced, Gate, High Fence, Privacy, Wood
Community Features Curbs
Utilities Available Cable Available, City Sewer, City Water, Curbs, Electricity Available, Electricity Connected, Individual Water Meter, Phone Available, Sidewalk
Roof Type Composition
Garage Yes
Building
Story Two
Foundation Slab
Structure Type Brick,Wood
Schools
Elementary Schools Mccall
Middle Schools Bowman
High Schools Williams
School District Plano Isd
Others
Financing Cash
Special Listing Condition Aerial Photo
Read Less Info
Want to know what your home might be worth? Contact us for a FREE valuation!

Our team is ready to help you sell your home for the highest possible price ASAP

©2024 North Texas Real Estate Information Systems.
Bought with Eugene Gonzalez • Dave Perry Miller Real Estate



