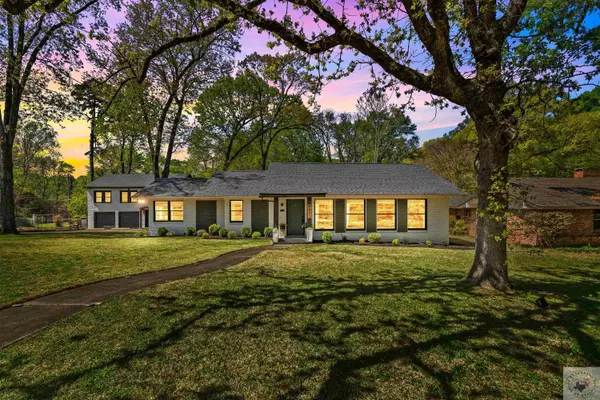For more information regarding the value of a property, please contact us for a free consultation.
Key Details
Sold Price $319,000
Property Type Single Family Home
Sub Type Single Family
Listing Status Sold
Purchase Type For Sale
Approx. Sqft 3001-4000
Square Footage 1,931 sqft
Price per Sqft $165
Subdivision Rochelle 2Nd S 1/2
MLS Listing ID 111648
Sold Date 05/02/23
Style Ranch,Split Level
Bedrooms 3
Full Baths 2
Annual Tax Amount $3,885
Lot Size 0.490 Acres
Acres 0.49
Property Description
You will not find a more updated property at this price, & you have a Rental unit to receive income or extra living space. This property has so many amenities it is hard to list. Wonderfully updated home with open arrangement with Quartz Counters in Kitchen, Glass Tile Backsplash, Gold Hardware & Stylish Lighting, & Newer Vinyl Laminate Floors in this Living Area. These features are just the beginning of your special home with a Wood Coffered Ceiling in the Bedroom, & all New Cabinets in the kitchen with Shaker style doors, along with a massive Island with Seating for 4 at the Bar. Need more room to spread out? Try out this sunken Den for additional entertaining overflow & there is a Laundry nicely tucked away behind the Barn Door. The Living room is large with the Fireplace as the focus of this room & it is nicely framed with Bookshelves on both sides. Check out the upgraded Baths with Shiplap, Round Gold Trim Mirrors & beautiful tile flooring, with all new vanities & quartz counters. There is a large Garage with Tool area separated so you can actually house your cars. The Garage Apartment offers a Special Laundry area downstairs, part of the Original Garage & an additional living area there with a Staircase leading to the upper floor. Stunning custom Cabinets in the Bath & Kitchen with Gold Hardware will catch your eye and new appliances & new lifetime windows are the icing on the cake. This is an A+ rental with a large Tile Walk in Shower. Natural wood hue Luxury Vinyl Plank, along with Tile in the Kitchen just make this one a sweet deal.
Location
State TX
County Bowie County
Area T01 North Txk Tx (South Of I-30)
Direction Take Richmond Rd, Mall Dr and Summerhill Rd to W 40th St,Turn left onto W 40th St.,Continue on Texas Blvd to Wood St.,Turn left onto Wood St.,Destination will be on the left. Sign in yard.
Rooms
Bedroom Description All Bedrooms Upstairs
Dining Room Breakfast & Break/Bar
Interior
Interior Features Garage Door Opener
Hot Water Gas
Heating Central Gas
Cooling Central Electric
Flooring Vinyl Planking
Fireplaces Number 1
Fireplaces Type Gas Log-Ventless
Fireplace Yes
Appliance Disposal
Laundry Inside Room, Washer Connection
Exterior
Exterior Feature Storage, Guest House, Gutters
Parking Features Detached, Door w/ Opener, Rear Entry
Garage Description Detached, Door w/ Opener, Rear Entry
Pool None Apply
Utilities Available Electric-AEP-Swepco, Gas-Summit Utilties, Public Sewer, City Water, Well, High Speed Internet Avail
Roof Type Architectural Shingles
Total Parking Spaces 2
Private Pool No
Building
Building Description Brick,Pier/Beam, Guest Quarters
Story Split Level
Architectural Style Guest Quarters
Structure Type Brick,Pier/Beam
Schools
School District Tisd
Others
Special Listing Condition Home Warranty
Read Less Info
Want to know what your home might be worth? Contact us for a FREE valuation!

Our team is ready to help you sell your home for the highest possible price ASAP
Bought with RE/MAX Preferred



