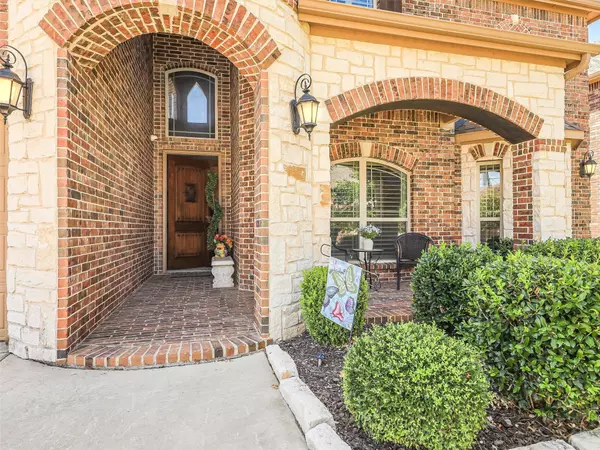For more information regarding the value of a property, please contact us for a free consultation.
Key Details
Property Type Single Family Home
Sub Type Single Family Residence
Listing Status Sold
Purchase Type For Sale
Square Footage 4,409 sqft
Price per Sqft $175
Subdivision Mira Lagos D-3
MLS Listing ID 20130599
Sold Date 04/28/23
Style Traditional
Bedrooms 5
Full Baths 3
Half Baths 1
HOA Fees $46/ann
HOA Y/N Mandatory
Year Built 2017
Annual Tax Amount $13,592
Lot Size 9,626 Sqft
Acres 0.221
Property Description
Beautiful two story brick and stone home with 3 car garage, and a show stopping outdoor oasis! Large covered patio, outdoor kitchen, separate 16' pergola with electrical, separate gas fire pit for evening fun, and a gorgeous pool with heated spa and soothing water features. Interior is light and bright, all windows with shutters or blinds. Find extensive hardwood flooring, and crown moulding. Gourmet island kitchen has a butler's pantry, granite countertops, stainless steel appliances, breakfast bar, and walk-in pantry. Expansive family room boasts soaring ceilings, views of pool, and is anchored by a corner gas fireplace. The main floor master suite is a retreat; ensuite bath boasts a soaking tub with separate shower, dual vanities and walk-in closet. Formal areas and home office too! 4 more bedrooms, an oversized game room, and a media room complete the upper level. Savant system controls exterior security cameras, and speakers which are located by the pool and in two interior rooms.
Location
State TX
County Tarrant
Community Club House, Community Pool, Community Sprinkler, Greenbelt, Jogging Path/Bike Path, Park, Playground
Direction From I-20, exit Great Southwest Parkway, South to Lake Ridge Parkway. Proceed on Lake Ridge, Right onto England Parkway. Alternate: From Highway 360, South bound exit on East Broad Street, Turn Left and continue East past Day Mar Road to England Parkway.
Rooms
Dining Room 2
Interior
Interior Features Cable TV Available, Chandelier, Double Vanity, Flat Screen Wiring, Granite Counters, High Speed Internet Available, Kitchen Island, Open Floorplan, Pantry, Smart Home System, Sound System Wiring, Vaulted Ceiling(s), Walk-In Closet(s)
Heating Central, Natural Gas
Cooling Central Air, Electric
Flooring Carpet, Ceramic Tile, Wood
Fireplaces Number 1
Fireplaces Type Gas Logs
Appliance Built-in Gas Range, Dishwasher, Disposal, Gas Oven, Microwave, Convection Oven, Tankless Water Heater, Vented Exhaust Fan
Heat Source Central, Natural Gas
Laundry Gas Dryer Hookup, Full Size W/D Area, Washer Hookup
Exterior
Exterior Feature Covered Patio/Porch, Fire Pit, Outdoor Grill, Outdoor Kitchen
Garage Spaces 3.0
Fence Back Yard, Fenced, Wood
Pool Pool/Spa Combo, Waterfall
Community Features Club House, Community Pool, Community Sprinkler, Greenbelt, Jogging Path/Bike Path, Park, Playground
Utilities Available Curbs, Sidewalk
Roof Type Composition
Garage Yes
Private Pool 1
Building
Lot Description Landscaped
Story Two
Foundation Slab
Structure Type Brick,Concrete,Fiber Cement,Wood
Schools
Elementary Schools Cora Spencer
Middle Schools Jones
High Schools Mansfield Lake Ridge
School District Mansfield Isd
Others
Restrictions Deed
Ownership Dan Foster
Acceptable Financing Cash, Conventional
Listing Terms Cash, Conventional
Financing Conventional
Read Less Info
Want to know what your home might be worth? Contact us for a FREE valuation!

Our team is ready to help you sell your home for the highest possible price ASAP

©2024 North Texas Real Estate Information Systems.
Bought with Courtney Anthony • Allie Beth Allman & Associates



