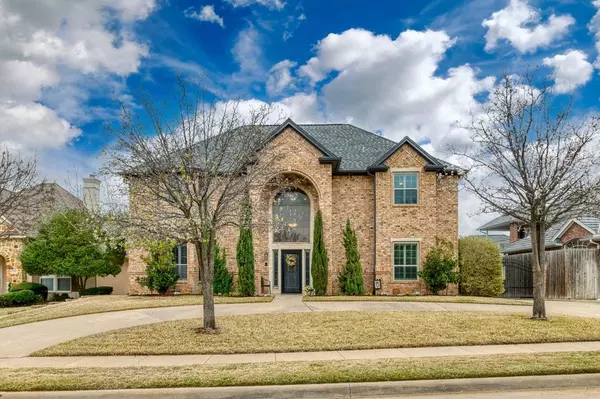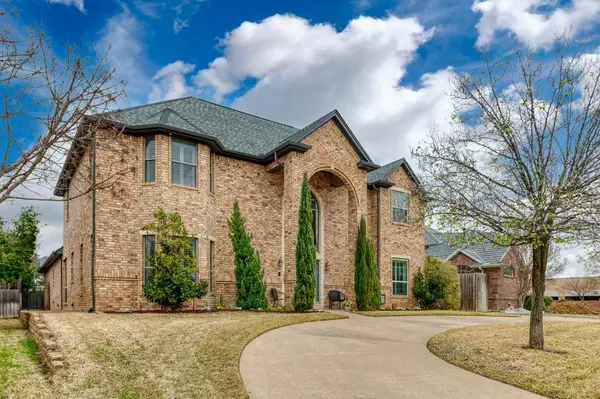For more information regarding the value of a property, please contact us for a free consultation.
Key Details
Property Type Single Family Home
Sub Type Single Family Residence
Listing Status Sold
Purchase Type For Sale
Square Footage 3,542 sqft
Price per Sqft $197
Subdivision Western Oaks Estates
MLS Listing ID 20274576
Sold Date 04/28/23
Style Traditional
Bedrooms 5
Full Baths 4
Half Baths 1
HOA Fees $16/ann
HOA Y/N Voluntary
Year Built 1997
Annual Tax Amount $11,223
Lot Size 10,454 Sqft
Acres 0.24
Property Description
Fabulous Open floor plan 5 bedroom,4 & half bath in Grapevine!GCISD.10ft ceilings, gated circular drive & oversized 3 car garage w work areas & storage shelves. Plenty of parking. Updated granite & light fixtures. Updated paint inside & out.Bonus room on 1st floor w bath.Upstairs has large living room w 4 bedrooms,Jack n Jill bath & full bath.Huge walk-in storage upstairs.6in framed walls w insulation & radiant barrier for energy efficiency.Wiring for internet,cable, security system. Master bedroom has 2 walkin closets & remodeled bath.3 bedrooms upstairs have walkin closets & all baths have granite.4th bedroom upstairs has window seat storage.Iron stair railing.Safe or hidden closet in master closet.Replaced 2 HVAC systems.Family room has auto gas starter for the travertine fireplace w custom mantel. SS refrigerator & washer-dryer stay. Seller will need a leaseback.Seller does not own minerals or have survey. Buyer & buyers' agent to verify measurements & schools. Don't miss this GEM!
Location
State TX
County Tarrant
Direction From Hall Johnson go North on Heritage to Western Oak. Go east (right turn) to River Oaks. Go south to Flameleaf Dr. Turn on Flameleaf. Second house on right with circular driveway.
Rooms
Dining Room 2
Interior
Interior Features Cable TV Available, Decorative Lighting, Double Vanity, Flat Screen Wiring, Granite Counters, High Speed Internet Available, Kitchen Island, Pantry, Sound System Wiring, Walk-In Closet(s)
Heating Central, Natural Gas, Zoned
Cooling Ceiling Fan(s), Central Air, Zoned
Flooring Carpet, Ceramic Tile
Fireplaces Number 1
Fireplaces Type Decorative, Family Room, Gas, Gas Logs, Gas Starter
Appliance Dishwasher, Disposal, Electric Cooktop, Electric Oven, Microwave, Convection Oven, Refrigerator
Heat Source Central, Natural Gas, Zoned
Laundry Electric Dryer Hookup, In Hall, Full Size W/D Area, Washer Hookup
Exterior
Exterior Feature Rain Gutters, Lighting, Private Yard, RV/Boat Parking
Garage Spaces 3.0
Fence Metal, Wood
Utilities Available Cable Available, City Sewer, City Water, Electricity Available, Sidewalk, Underground Utilities
Roof Type Composition
Parking Type Additional Parking, Electric Gate, Garage, Garage Door Opener, Garage Faces Side, Gated, Kitchen Level, Oversized, RV Access/Parking, Workshop in Garage
Garage Yes
Building
Lot Description Few Trees, Landscaped, Sprinkler System
Story Two
Foundation Combination, Slab
Structure Type Brick
Schools
Elementary Schools Heritage
Middle Schools Cross Timbers
High Schools Grapevine
School District Grapevine-Colleyville Isd
Others
Ownership see tax or ask agent
Acceptable Financing Cash, Conventional, Lease Back
Listing Terms Cash, Conventional, Lease Back
Financing Conventional
Read Less Info
Want to know what your home might be worth? Contact us for a FREE valuation!

Our team is ready to help you sell your home for the highest possible price ASAP

©2024 North Texas Real Estate Information Systems.
Bought with Mariasol Salazar • DFW Elite Living
GET MORE INFORMATION




