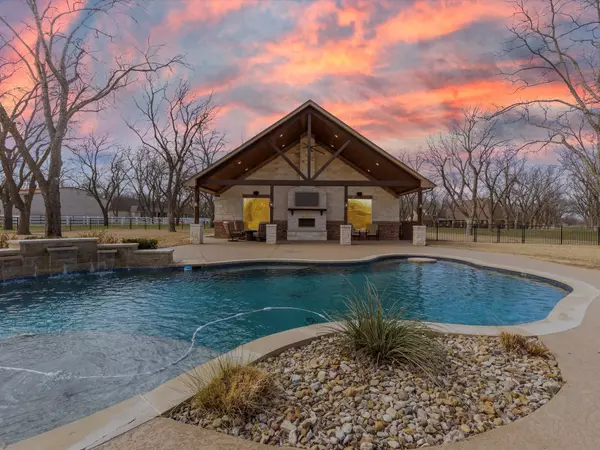For more information regarding the value of a property, please contact us for a free consultation.
Key Details
Property Type Single Family Home
Sub Type Single Family Residence
Listing Status Sold
Purchase Type For Sale
Square Footage 3,066 sqft
Price per Sqft $300
Subdivision Pecan Plantation
MLS Listing ID 20262947
Sold Date 04/26/23
Style Traditional
Bedrooms 4
Full Baths 3
Half Baths 1
HOA Fees $200/mo
HOA Y/N Mandatory
Year Built 2006
Annual Tax Amount $12,286
Lot Size 2.328 Acres
Acres 2.328
Property Description
Impressive CUSTOM BUILT home on 2.34 acres in PECAN PLANATION situated on a corner lot in THE RETREAT. This home features 2 stories, 3066 sq. ft., 4 bedrooms, 3 full baths, 1 half bath, 2 living areas, 2 dining rooms, with a beautiful inground saltwater pool & water fall. Enjoy family and friends in your 1810 sq. ft. Recreation House, it's truly an entertainer's dream. The Recreation House includes a kitchen with ice maker, dishwasher & beer tap, sound system with Projection TV, half bath and spacious room for pool table, game tables and shuffle board. Above the Recreation House is a bonus room with 315 sq. ft. with door to ample Attic space. The oversized 3 car garage features custom coated, multi layer color chipped floor.
This beautiful unique property offers every amenity you desire nestled among mature Pecan Trees with acreage for horses too!
Make your appointment today to view this one-of-a-kind property! TV,s, Washer Dryer, Refrigerators & some furniture negotiable
Location
State TX
County Hood
Community Airport/Runway, Boat Ramp, Campground, Club House, Community Dock, Community Pool, Fishing, Fitness Center, Gated, Golf, Greenbelt, Guarded Entrance, Horse Facilities, Jogging Path/Bike Path, Marina, Park, Playground, Pool, Restaurant, Rv Parking, Stable(S), Tennis Court(S)
Direction From Pecan Plantation front entrance take circle turn right on Monticello turn left on Claremont. Home is on the right, corner of Claremont and Hampton.
Rooms
Dining Room 2
Interior
Interior Features Cable TV Available, Decorative Lighting, Eat-in Kitchen, Flat Screen Wiring, Granite Counters, High Speed Internet Available, Kitchen Island, Pantry, Sound System Wiring, Walk-In Closet(s)
Heating Electric, Fireplace(s), Heat Pump, Propane
Cooling Ceiling Fan(s), Central Air, Electric, Heat Pump
Flooring Carpet, Ceramic Tile
Fireplaces Number 2
Fireplaces Type Family Room, Gas Logs, Outside, Propane, Recreation Room, Stone, Wood Burning
Equipment Home Theater
Appliance Dishwasher, Disposal, Dryer, Electric Oven, Electric Range, Electric Water Heater, Ice Maker, Microwave, Double Oven, Washer
Heat Source Electric, Fireplace(s), Heat Pump, Propane
Laundry Electric Dryer Hookup, Utility Room, Full Size W/D Area
Exterior
Exterior Feature Covered Patio/Porch, Rain Gutters, Lighting, Outdoor Living Center
Garage Spaces 3.0
Fence Wrought Iron
Pool Gunite, In Ground, Pool Sweep, Salt Water, Water Feature, Waterfall
Community Features Airport/Runway, Boat Ramp, Campground, Club House, Community Dock, Community Pool, Fishing, Fitness Center, Gated, Golf, Greenbelt, Guarded Entrance, Horse Facilities, Jogging Path/Bike Path, Marina, Park, Playground, Pool, Restaurant, RV Parking, Stable(s), Tennis Court(s)
Utilities Available Cable Available, Electricity Connected, MUD Water, Propane, Septic, Underground Utilities
Roof Type Composition
Garage Yes
Private Pool 1
Building
Lot Description Acreage, Corner Lot, Interior Lot, Landscaped, Lrg. Backyard Grass, Many Trees, Sprinkler System, Subdivision
Story Two
Foundation Slab
Structure Type Brick,Rock/Stone,Stucco
Schools
Elementary Schools Mambrino
School District Granbury Isd
Others
Restrictions Agricultural,Building,Deed,Development,Easement(s)
Ownership See Appraisal District
Acceptable Financing Cash, Conventional
Listing Terms Cash, Conventional
Financing Conventional
Special Listing Condition Aerial Photo, Deed Restrictions, Survey Available, Utility Easement
Read Less Info
Want to know what your home might be worth? Contact us for a FREE valuation!

Our team is ready to help you sell your home for the highest possible price ASAP

©2025 North Texas Real Estate Information Systems.
Bought with Ken Hackett • Waters Edge



