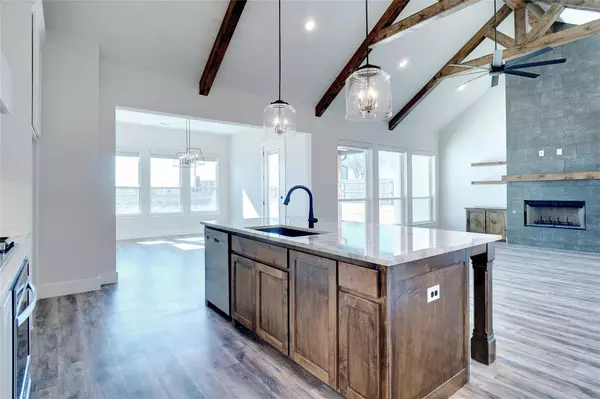For more information regarding the value of a property, please contact us for a free consultation.
Key Details
Property Type Single Family Home
Sub Type Single Family Residence
Listing Status Sold
Purchase Type For Sale
Square Footage 2,921 sqft
Price per Sqft $222
Subdivision Falcon Ridge
MLS Listing ID 20239737
Sold Date 04/11/23
Style Modern Farmhouse
Bedrooms 4
Full Baths 3
HOA Fees $41/ann
HOA Y/N Mandatory
Year Built 2022
Lot Size 0.560 Acres
Acres 0.56
Property Description
Great opportunity! This home was custom built and is loaded with tons of upgrades. Including custom tile selections in the master bath and along the kitchen backsplash, metal mirror frames in master bath, Roller shades in Family, Kitchen Nook, & Middle Bedroom, 2 inch Blinds throughout rest of house. Features include 4 bedrooms, 3 full baths and flex space that can be used as a study or game room. The living room is complete with wood burning fireplace and vaulted ceiling. The open design is great for entertaining and the roomy kitchen has plenty of storage, a large island, 36 inch gas cooktop, and eat in dining area. Primary bedroom has a luxurious en suite and 2 large closets. Covered patio that overlooks the big yard, which has landscaping already planted. Landscaping along back fence line, which is irrigated. Last, the 3 car garage provides a place for those extra cars and storage. This quiet neighborhood is not far from the Alliance Area, Justin or downtown. Northwest ISD.
Location
State TX
County Denton
Direction From Fort Worth: Head North on I-35 and take exit 76 onto Fm 407. Continue past FM 156, past the town of Justin, TX. You will pass Avery Ranch neighborhood on your left. Continue and when road curves, Falcon Ridge is on your right.
Rooms
Dining Room 1
Interior
Interior Features Decorative Lighting, Eat-in Kitchen, Granite Counters, Kitchen Island, Open Floorplan, Pantry, Walk-In Closet(s)
Heating Central
Cooling Central Air
Flooring Carpet, Ceramic Tile, Luxury Vinyl Plank
Fireplaces Number 1
Fireplaces Type Wood Burning
Appliance Dishwasher, Disposal, Electric Cooktop, Microwave
Heat Source Central
Exterior
Exterior Feature Covered Patio/Porch
Garage Spaces 3.0
Fence Wood, Wrought Iron
Utilities Available Aerobic Septic, Co-op Electric, Co-op Water, Community Mailbox, Underground Utilities
Roof Type Composition
Garage Yes
Building
Lot Description Interior Lot
Story One
Foundation Slab
Structure Type Board & Batten Siding,Brick
Schools
Elementary Schools Justin
School District Northwest Isd
Others
Restrictions Architectural,Deed,Development
Ownership Fat Baby Properties, LLC
Acceptable Financing Cash, Conventional, FHA, VA Loan
Listing Terms Cash, Conventional, FHA, VA Loan
Financing Conventional
Read Less Info
Want to know what your home might be worth? Contact us for a FREE valuation!

Our team is ready to help you sell your home for the highest possible price ASAP

©2025 North Texas Real Estate Information Systems.
Bought with Tyler Kreis • TK Realty



