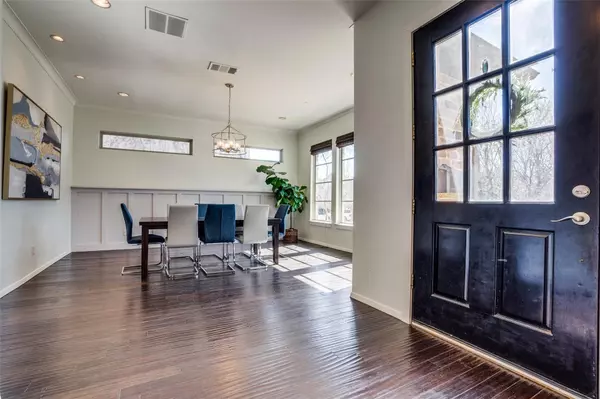For more information regarding the value of a property, please contact us for a free consultation.
Key Details
Property Type Single Family Home
Sub Type Single Family Residence
Listing Status Sold
Purchase Type For Sale
Square Footage 3,592 sqft
Price per Sqft $243
Subdivision Sedwick Holmes
MLS Listing ID 20265053
Sold Date 04/21/23
Style Traditional
Bedrooms 3
Full Baths 3
Half Baths 1
HOA Y/N None
Year Built 2007
Annual Tax Amount $18,196
Lot Size 4,312 Sqft
Acres 0.099
Property Description
Beautifully appointed home in coveted Greenville Ave. entertainment area, M streets & Mockingbird Elementary. Home has a great entertaining flow with hardwood floors throughout the lower level. Large formal dining leads into chef's kitchen with granite counters, GE monogram appliances, walk-in pantry, wet bar, & butler’s pantry. Adjoining Living rm with gas FP, built-ins, & decorative lighting. Screened porch with WBFP, paneled ceiling, stone floors & prep sink offers year-round retreat that is perfect for entertaining. The turfed side yard allows space for pets. Upstairs features generous sized primary bedroom with en suite bath, custom walk-in closet, & separate office with built-ins and outdoor living space. Two additional bedrooms with walk-in closets and en suite baths & utility room with sink complete the 2nd level. Lg garage with adjacent storage area, gym or bonus room.
Location
State TX
County Dallas
Direction From I75, East on Mockingbird, right on McMillan, left on Martel and the house is on your left.
Rooms
Dining Room 2
Interior
Interior Features Cable TV Available, Decorative Lighting, Double Vanity, Eat-in Kitchen, Granite Counters, High Speed Internet Available, Kitchen Island, Open Floorplan, Pantry, Walk-In Closet(s)
Heating Central
Cooling Ceiling Fan(s), Central Air
Flooring Carpet, Ceramic Tile, Wood
Fireplaces Number 2
Fireplaces Type Gas Logs, Gas Starter, Living Room, Wood Burning, Other
Appliance Built-in Refrigerator, Commercial Grade Range, Dishwasher, Disposal, Gas Cooktop, Gas Oven, Double Oven
Heat Source Central
Laundry Electric Dryer Hookup, Utility Room, Full Size W/D Area, Washer Hookup
Exterior
Garage Spaces 2.0
Fence Wood
Utilities Available Cable Available, City Sewer, City Water
Roof Type Composition
Parking Type 2-Car Single Doors, Alley Access, Garage Faces Rear
Garage Yes
Building
Story Two
Foundation Slab
Structure Type Brick,Stucco
Schools
Elementary Schools Mockingbird
Middle Schools Long
High Schools Woodrow Wilson
School District Dallas Isd
Others
Ownership See Tax
Acceptable Financing Cash, Conventional, FHA
Listing Terms Cash, Conventional, FHA
Financing Other
Read Less Info
Want to know what your home might be worth? Contact us for a FREE valuation!

Our team is ready to help you sell your home for the highest possible price ASAP

©2024 North Texas Real Estate Information Systems.
Bought with Non-Mls Member • NON MLS
GET MORE INFORMATION




