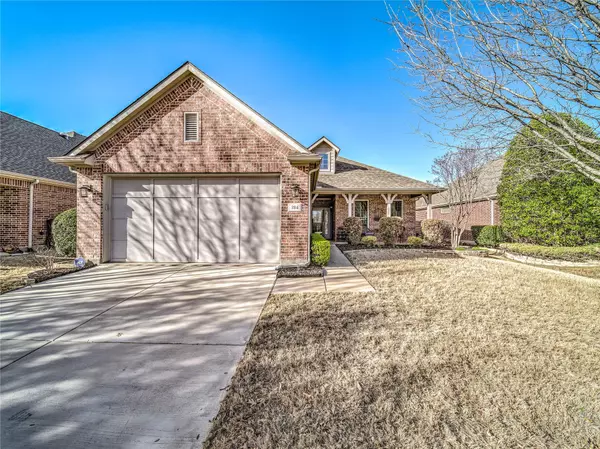For more information regarding the value of a property, please contact us for a free consultation.
Key Details
Property Type Single Family Home
Sub Type Single Family Residence
Listing Status Sold
Purchase Type For Sale
Square Footage 1,755 sqft
Price per Sqft $270
Subdivision Frisco Lakes By Del Webb Ph 1B
MLS Listing ID 20270079
Sold Date 04/14/23
Style Traditional
Bedrooms 2
Full Baths 2
HOA Fees $140/qua
HOA Y/N Mandatory
Year Built 2007
Annual Tax Amount $7,180
Lot Size 6,795 Sqft
Acres 0.156
Property Description
Perfectly located very close to the main Frisco Lakes Club House, this well maintained, gorgeous Cambridge plan has 2 bedrooms, 2 bathrooms, study & sunroom and is ready for you! Charming oversized brick front porch is a great place to relax, enjoy your coffee and say hi to your neighbors as they walk by. The open entry reveals wood flooring throughout all of the living and dining areas as well as the study. Plantation shutters throughout the home add a look of class and elegance! Gourmet kitchen has stainless appliances, 5-burner gas cooktop & granite counters. The primary suite boasts tray ceilings w crown molding, a spacious bathroom w walk-in shower & tub, plus double sinks & a generous walk-in closet. Enjoy time in the sunroom or on the oversized flagstone back patio with arbor. Updates include HVAC system in 2019, sprinkler enhancements and stonework in flower beds in 2020 and all interior windows replaced in 2022. Make this your next home today!
Location
State TX
County Denton
Community Club House, Community Pool, Curbs, Fitness Center, Golf, Greenbelt, Jogging Path/Bike Path, Lake, Pool, Sidewalks, Tennis Court(S)
Direction From 423 turn into the neighborhood on Del Webb Blvd. Right on Frisco Lakes. Right on Burnswick Isles Way to the home on the left.
Rooms
Dining Room 1
Interior
Interior Features Cable TV Available, Decorative Lighting, Granite Counters, High Speed Internet Available, Pantry
Heating Central
Cooling Ceiling Fan(s), Central Air
Flooring Carpet, Ceramic Tile, Wood
Fireplaces Number 1
Fireplaces Type Gas Logs, Wood Burning
Appliance Dishwasher, Disposal, Electric Oven, Gas Cooktop, Microwave, Plumbed For Gas in Kitchen
Heat Source Central
Laundry Electric Dryer Hookup, Utility Room, Full Size W/D Area, Washer Hookup
Exterior
Exterior Feature Rain Gutters
Garage Spaces 2.0
Fence Wrought Iron
Community Features Club House, Community Pool, Curbs, Fitness Center, Golf, Greenbelt, Jogging Path/Bike Path, Lake, Pool, Sidewalks, Tennis Court(s)
Utilities Available Cable Available, City Sewer, City Water, Concrete, Curbs, Sidewalk, Underground Utilities
Roof Type Composition
Garage Yes
Building
Lot Description Interior Lot, Landscaped, Sprinkler System, Subdivision
Story One
Foundation Slab
Structure Type Brick
Schools
Elementary Schools Hosp
Middle Schools Pearson
High Schools Reedy
School District Frisco Isd
Others
Senior Community 1
Ownership Please see tax
Acceptable Financing Cash, Conventional, FHA, VA Loan
Listing Terms Cash, Conventional, FHA, VA Loan
Financing Cash
Read Less Info
Want to know what your home might be worth? Contact us for a FREE valuation!

Our team is ready to help you sell your home for the highest possible price ASAP

©2025 North Texas Real Estate Information Systems.
Bought with Kim Kurak • SevenHaus Realty



