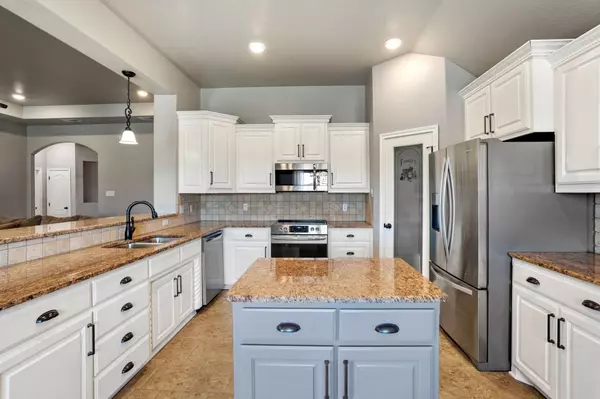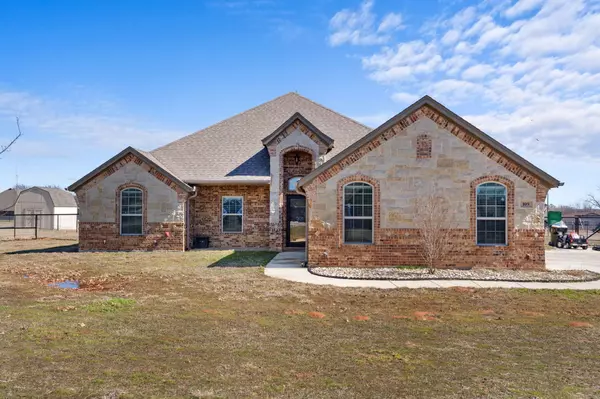For more information regarding the value of a property, please contact us for a free consultation.
Key Details
Property Type Single Family Home
Sub Type Single Family Residence
Listing Status Sold
Purchase Type For Sale
Square Footage 2,145 sqft
Price per Sqft $209
Subdivision Briar Meadows
MLS Listing ID 20257781
Sold Date 04/19/23
Style Traditional
Bedrooms 4
Full Baths 2
HOA Y/N None
Year Built 2016
Annual Tax Amount $5,743
Lot Size 1.002 Acres
Acres 1.002
Property Description
One story, new pool with water feature sitting on 1 acre! This home offers an open concept with new luxury vinyl flooring, floating shelves and on trend interior colors. Enjoy cooking in this well-equipped kitchen that features a large island-breakfast bar, granite counters, walk-in pantry, stainless steel appliances and is open to the living room. The living room has a wood burning fireplace with views of the backyard oasis. The primary suite is separate in this split style concept layout. The primary bedroom is located off the back of the house which allows for privacy. Master bath has granite countertops with dual sinks, a walk-in shower, separate garden tub and a walk-in closet! Enjoy the outdoors year-round from the covered patio complete with an outdoor fireplace, wired for outdoor tv and great views of the pool & surrounding grounds. This home is energy efficient with spray foam insulation and vinyl windows. All listing information to be verified by the buyer.
Location
State TX
County Parker
Direction Go west on WN Woody Rd from FM 730 in Briar. Turn left on Briar Meadow Circle.
Rooms
Dining Room 1
Interior
Interior Features Built-in Features, Decorative Lighting, Eat-in Kitchen, Flat Screen Wiring, Granite Counters, High Speed Internet Available, Kitchen Island, Open Floorplan, Pantry, Walk-In Closet(s)
Heating Electric, Heat Pump
Cooling Ceiling Fan(s), Electric
Flooring Luxury Vinyl Plank, Tile
Fireplaces Number 2
Fireplaces Type Living Room, Outside, Wood Burning
Appliance Dishwasher, Disposal, Electric Oven, Microwave
Heat Source Electric, Heat Pump
Laundry Electric Dryer Hookup, Full Size W/D Area
Exterior
Exterior Feature Covered Patio/Porch
Garage Spaces 3.0
Fence Chain Link, Pipe
Pool In Ground, Water Feature, Waterfall
Utilities Available City Water, Private Sewer, Septic, Underground Utilities
Roof Type Composition
Parking Type Driveway, Garage, Garage Door Opener, Garage Faces Side
Garage Yes
Private Pool 1
Building
Lot Description Cleared, Few Trees, Interior Lot, Lrg. Backyard Grass, Sprinkler System, Subdivision
Story One
Foundation Slab
Structure Type Brick,Rock/Stone
Schools
Elementary Schools Liberty
High Schools Azle
School District Azle Isd
Others
Ownership Head
Acceptable Financing Cash, Conventional, VA Loan
Listing Terms Cash, Conventional, VA Loan
Financing Conventional
Read Less Info
Want to know what your home might be worth? Contact us for a FREE valuation!

Our team is ready to help you sell your home for the highest possible price ASAP

©2024 North Texas Real Estate Information Systems.
Bought with Danielle Farr • Keller Williams Realty FtWorth
GET MORE INFORMATION




