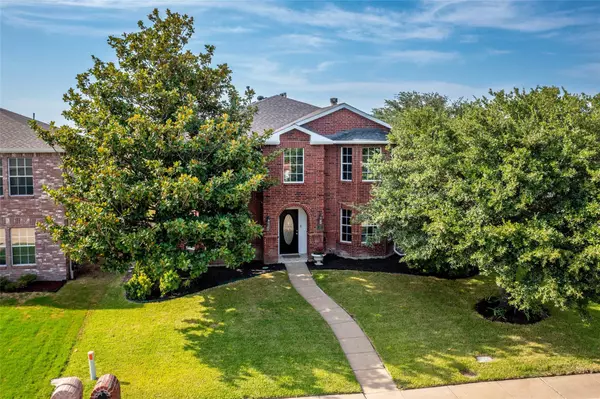For more information regarding the value of a property, please contact us for a free consultation.
Key Details
Property Type Single Family Home
Sub Type Single Family Residence
Listing Status Sold
Purchase Type For Sale
Square Footage 3,145 sqft
Price per Sqft $152
Subdivision Lynden Park Estates Ph 1A
MLS Listing ID 20111214
Sold Date 04/17/23
Style Traditional
Bedrooms 5
Full Baths 3
Half Baths 1
HOA Y/N None
Year Built 2000
Annual Tax Amount $5,357
Lot Size 7,492 Sqft
Acres 0.172
Lot Dimensions 68x110x86x110
Property Description
5-bedroom home WITH $170,000 in improvements. As a result of the winter freeze, everything in this home got an upgrade. REMODELED top to bottom with the latest trending colors and choices.42” Shaker Cabinets, SS Whirlpool Appliances, Farm Sink, distinctive granite, stack stone backsplash. Storage on both sides of the island. Large dining area will be perfect for family feasts. From the unique Luxury Vinyl Wood floors, to the double-sided fireplace, you’ll find character that rivals any new home. A 2nd living room downstairs looks out onto your own Hot Tub. Master has Jacuzzi Tub & Decorative Tile Shower, Separate Counters. Upstairs you’ll find the 21’x36’ game room, large enough for a pool table, media room or family games. Four bedrooms upstairs of which two front rooms have bay windows. One of the bedrooms can be a Second Master. It's 22’x12’, with en-suite bath. New duct work aids breath & allergy issues for your families health. No HOA! Close to all shopping and restaurants.
Location
State TX
County Rockwall
Direction East bound Highway 30 frontage road to Market Center Dr., turn right, cross over W. Ralph Hall Pkwy., and take first left on Southampton Rd. Home is on the left.
Rooms
Dining Room 2
Interior
Interior Features Cable TV Available, Granite Counters, High Speed Internet Available, Vaulted Ceiling(s)
Heating Central, Fireplace(s), Natural Gas, Zoned
Cooling Ceiling Fan(s), Central Air, Electric, Zoned
Flooring Carpet, Ceramic Tile, Luxury Vinyl Plank
Fireplaces Number 1
Fireplaces Type Brick, Double Sided, Gas, Gas Logs, Great Room, Living Room
Appliance Dishwasher, Disposal, Electric Range, Microwave, Plumbed for Ice Maker
Heat Source Central, Fireplace(s), Natural Gas, Zoned
Laundry Electric Dryer Hookup, Gas Dryer Hookup, Utility Room, Full Size W/D Area, Washer Hookup
Exterior
Exterior Feature Covered Patio/Porch, Rain Gutters
Garage Spaces 2.0
Fence Wood
Utilities Available Alley, Cable Available, City Sewer, City Water, Concrete, Curbs, Electricity Connected, Individual Gas Meter, Individual Water Meter, Sidewalk
Roof Type Composition
Parking Type 2-Car Single Doors, Alley Access, Garage, Garage Door Opener, Garage Faces Rear
Garage Yes
Building
Lot Description Interior Lot, Landscaped, Lrg. Backyard Grass, Sprinkler System, Subdivision
Story Two
Foundation Slab
Structure Type Brick
Schools
School District Rockwall Isd
Others
Restrictions Unknown Encumbrance(s)
Ownership Tim & Teresa Ferraro
Acceptable Financing Cash, Conventional, FHA, VA Loan
Listing Terms Cash, Conventional, FHA, VA Loan
Financing Conventional
Special Listing Condition Aerial Photo
Read Less Info
Want to know what your home might be worth? Contact us for a FREE valuation!

Our team is ready to help you sell your home for the highest possible price ASAP

©2024 North Texas Real Estate Information Systems.
Bought with Mary Sorenson • Jessica Koltun Brokerage LLC
GET MORE INFORMATION




