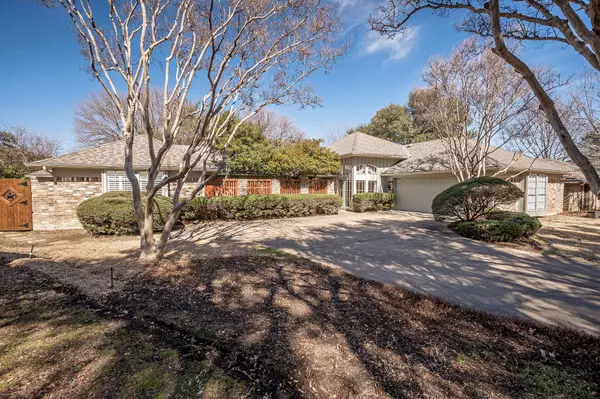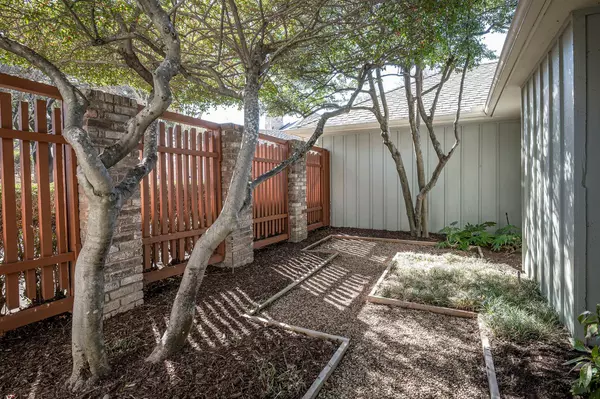For more information regarding the value of a property, please contact us for a free consultation.
Key Details
Property Type Single Family Home
Sub Type Single Family Residence
Listing Status Sold
Purchase Type For Sale
Square Footage 2,855 sqft
Price per Sqft $175
Subdivision Springpark Central 02
MLS Listing ID 20261903
Sold Date 04/05/23
Bedrooms 4
Full Baths 3
HOA Fees $94/ann
HOA Y/N Mandatory
Year Built 1977
Annual Tax Amount $10,554
Lot Size 0.314 Acres
Acres 0.3136
Property Description
Attractive, well-maintained one-story cul de sac home with 4 bedrooms, 3 baths, high ceilings and lots of natural light in SpringPark. Cul de sac features landscaping, firepit, picnic table, swing, and visitor parking spaces. Lovely private courtyard at front of house. Large living room has fireplace and French doors to patio. Family room next to kitchen features walk-in wet bar. Spacious eat-in kitchen with lots of countertop space. Hardwood floors throughout bedroom wing; Master bath has jetted tub and separate shower. Sink in laundry room. Roof is 4 years old. Oversized garage. Big backyard! Property extends beyond the wrought iron fence.New wood fence in side yard. SpringPark community has 130 acres of greenbelts, wooded areas, walking andjogging trails, 3 playgrounds, pond, stocked lake, equestrian center, clubhouse, tennis courts, workout center and pool and more! Located near Sherrill Park Golf Course, restaurants, and shopping. Easy access to George Bush Highway and US 75.
Location
State TX
County Dallas
Community Club House, Community Pool, Community Sprinkler, Curbs, Fishing, Fitness Center, Jogging Path/Bike Path, Lake, Park, Playground, Sidewalks, Tennis Court(S)
Direction East on Campbell from Central Expwy - turn left onto Jupiter Rd - turn right only SpringPark Way (before Lookout Drive) - turn left on Windmill Lane, and left into Cottonwood Court cul de sac.
Rooms
Dining Room 2
Interior
Interior Features Cable TV Available, Decorative Lighting, Double Vanity, Eat-in Kitchen, High Speed Internet Available, Vaulted Ceiling(s), Walk-In Closet(s)
Heating Natural Gas, Zoned
Cooling Central Air, Electric, Zoned
Flooring Carpet, Tile, Wood
Fireplaces Number 1
Fireplaces Type Brick, Gas Starter, Living Room, Wood Burning Stove
Appliance Dishwasher, Disposal, Electric Cooktop, Electric Oven, Gas Water Heater, Microwave
Heat Source Natural Gas, Zoned
Laundry Gas Dryer Hookup, Utility Room, Full Size W/D Area, Washer Hookup
Exterior
Exterior Feature Covered Patio/Porch, Rain Gutters
Garage Spaces 2.0
Fence Wood, Wrought Iron
Community Features Club House, Community Pool, Community Sprinkler, Curbs, Fishing, Fitness Center, Jogging Path/Bike Path, Lake, Park, Playground, Sidewalks, Tennis Court(s)
Utilities Available Cable Available, City Sewer, City Water, Concrete, Curbs, Natural Gas Available, Sidewalk, Underground Utilities
Roof Type Composition
Garage Yes
Building
Lot Description Adjacent to Greenbelt, Cul-De-Sac, Few Trees, Interior Lot, Landscaped, Lrg. Backyard Grass, Sprinkler System, Subdivision
Story One
Foundation Slab
Structure Type Brick
Schools
Elementary Schools Big Springs
High Schools Berkner
School District Richardson Isd
Others
Acceptable Financing Cash, Conventional, VA Loan
Listing Terms Cash, Conventional, VA Loan
Financing Conventional
Special Listing Condition Survey Available
Read Less Info
Want to know what your home might be worth? Contact us for a FREE valuation!

Our team is ready to help you sell your home for the highest possible price ASAP

©2025 North Texas Real Estate Information Systems.
Bought with Dianne Moore • Dwelling Brokerage



