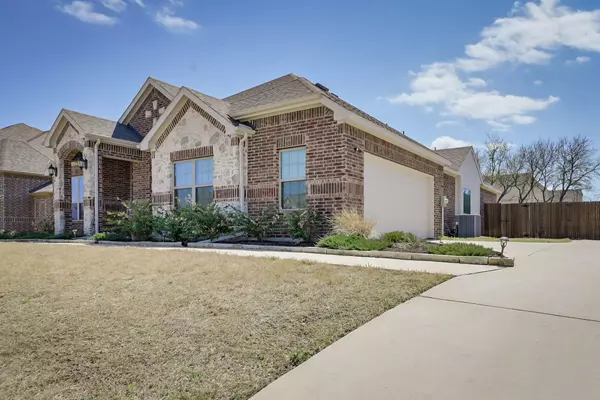For more information regarding the value of a property, please contact us for a free consultation.
Key Details
Property Type Single Family Home
Sub Type Single Family Residence
Listing Status Sold
Purchase Type For Sale
Square Footage 2,267 sqft
Price per Sqft $198
Subdivision Hillstone Estates
MLS Listing ID 20262898
Sold Date 04/06/23
Style Traditional
Bedrooms 4
Full Baths 2
HOA Fees $43/qua
HOA Y/N Mandatory
Year Built 2017
Annual Tax Amount $7,816
Lot Size 10,890 Sqft
Acres 0.25
Property Description
The Prescott III is a captivating one-story home with four bedrooms, two bathrooms, study, arched dining and two-car side entry garage. Open layout that welcomes you into the spacious kitchen with eat in nook, curved island with sink, large counter space and walk-in corner pantry. Natural light streams into the family room from the covered back porch. The master bedroom is a luxurious oasis with garden tub, built-in seated shower, large walk-in closet with extra storage. Split large secondary bedrooms are separated with roomy closets. Enjoy the covered back porch that extends space for quiet evenings and has extra storage space for that boat or RV.
Location
State TX
County Ellis
Direction I-35 exit S on US-287 at Waxahachie go 10 miles take exit 663 go West cross over US-287 go 1.6 miles Hillstone Dr is on the left (Nearest cross road is Ashford Lane).
Rooms
Dining Room 2
Interior
Interior Features Cable TV Available, Decorative Lighting, Flat Screen Wiring, Granite Counters, High Speed Internet Available, Open Floorplan, Walk-In Closet(s)
Heating Central, Electric
Cooling Ceiling Fan(s), Central Air, Electric
Flooring Carpet, Ceramic Tile, Wood
Fireplaces Number 1
Fireplaces Type Gas Logs, Gas Starter, Living Room
Appliance Dishwasher, Disposal, Electric Range, Microwave
Heat Source Central, Electric
Laundry Electric Dryer Hookup, Full Size W/D Area, Washer Hookup
Exterior
Exterior Feature Covered Patio/Porch, Rain Gutters, RV/Boat Parking
Garage Spaces 2.0
Fence Wood
Utilities Available City Sewer, City Water
Roof Type Composition
Garage Yes
Building
Lot Description Few Trees, Interior Lot, Landscaped, Lrg. Backyard Grass, Sprinkler System, Subdivision
Story One
Foundation Slab
Structure Type Brick
Schools
Elementary Schools Larue Miller
Middle Schools Frank Seale
High Schools Midlothian
School District Midlothian Isd
Others
Ownership Matthew & Mary Morgan
Acceptable Financing Cash, Conventional, FHA, VA Loan
Listing Terms Cash, Conventional, FHA, VA Loan
Financing VA
Read Less Info
Want to know what your home might be worth? Contact us for a FREE valuation!

Our team is ready to help you sell your home for the highest possible price ASAP

©2024 North Texas Real Estate Information Systems.
Bought with Vikki Winnier-Porch • United Real Estate



