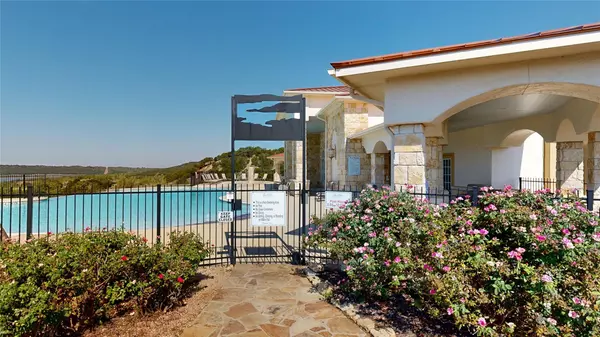For more information regarding the value of a property, please contact us for a free consultation.
Key Details
Property Type Single Family Home
Sub Type Single Family Residence
Listing Status Sold
Purchase Type For Sale
Square Footage 2,181 sqft
Price per Sqft $240
Subdivision The Hills
MLS Listing ID 20122635
Sold Date 04/07/23
Bedrooms 3
Full Baths 2
Half Baths 1
HOA Fees $66/ann
HOA Y/N Mandatory
Year Built 2017
Annual Tax Amount $5,422
Lot Size 8.295 Acres
Acres 8.295
Property Description
$25,000 Price improvement! Enjoy the outdoors and beauty of Possum Kingdom Lake from your 8+ Acres of paradise. Immaculate ranch home with no steps in a gated community. The Hills amenities include a beautiful clubhouse, infinity pool, workout center, boat launch, community cabin, boat storage & fishing pond. Large picture windows bring the outdoors in. Eat-in kitchen with pretty cabinetry and quartz countertops has a patio door to the large covered patio. Spacious great room with vaulted beamed ceiling. Primary suite with dual sinks and walk-in shower. 3rd bedroom can be made an office. The refrigerator, freezer & barstools convey with the property. Hardi-board siding, Cedar patio posts, Class 4 shingles, Programable sprinkler system. 3 exterior water spigots. Floored attic over garage. Barn could hold a small tractor, ATV or riding lawnmower and has a loft for extra storage. Ceiling fans in all 3 bedrooms. Walking path around the 8+ acres. See 3D for inside tour
Location
State TX
County Palo Pinto
Community Boat Ramp, Community Dock, Community Pool, Fitness Center, Gated
Direction From Hwy 337 & Hwy 16, South on Hwy 16 past red & white tower to gate 5 which is on the East side of Hwy 16. Home is first home on your right.
Rooms
Dining Room 1
Interior
Interior Features Double Vanity, Eat-in Kitchen, High Speed Internet Available, Kitchen Island, Open Floorplan, Pantry, Vaulted Ceiling(s), Walk-In Closet(s)
Heating Central, Heat Pump
Cooling Central Air
Flooring Carpet, Ceramic Tile, Luxury Vinyl Plank
Appliance Dishwasher, Disposal, Electric Range, Microwave
Heat Source Central, Heat Pump
Laundry Electric Dryer Hookup, Utility Room, Full Size W/D Area, Washer Hookup
Exterior
Exterior Feature Covered Patio/Porch
Garage Spaces 2.0
Community Features Boat Ramp, Community Dock, Community Pool, Fitness Center, Gated
Utilities Available Co-op Water, Community Mailbox, Private Road, Septic
Roof Type Composition
Garage Yes
Building
Lot Description Acreage, Many Trees, Water/Lake View
Story One
Foundation Slab
Structure Type Rock/Stone,Siding
Schools
Elementary Schools Graford
Middle Schools Graford
High Schools Graford
School District Graford Isd
Others
Ownership Cerney
Acceptable Financing Cash, Conventional, VA Loan
Listing Terms Cash, Conventional, VA Loan
Financing VA
Read Less Info
Want to know what your home might be worth? Contact us for a FREE valuation!

Our team is ready to help you sell your home for the highest possible price ASAP

©2025 North Texas Real Estate Information Systems.
Bought with Dave Smith • RE/MAX Elite Group



