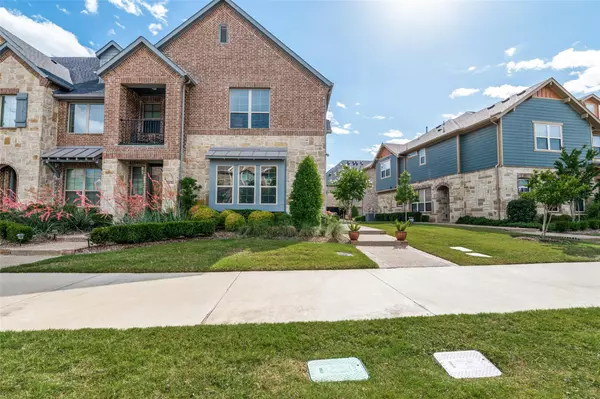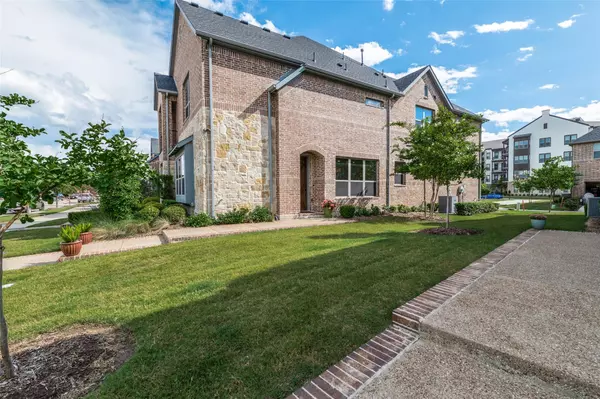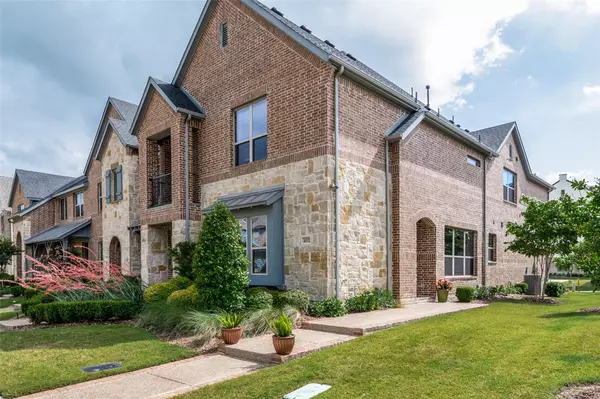For more information regarding the value of a property, please contact us for a free consultation.
Key Details
Property Type Townhouse
Sub Type Townhouse
Listing Status Sold
Purchase Type For Sale
Square Footage 2,039 sqft
Price per Sqft $205
Subdivision Viridian Village
MLS Listing ID 20230560
Sold Date 04/06/23
Style Traditional
Bedrooms 3
Full Baths 2
Half Baths 1
HOA Fees $249/qua
HOA Y/N Mandatory
Year Built 2017
Annual Tax Amount $8,184
Lot Size 4,007 Sqft
Acres 0.092
Property Description
This Viridian Village townhome in North Arlington has amazing amenities for homeowners. Built by CB Jeni this end unit with a private side entry offers access to a nice greenspace. This well laid out home offers an open concept living & dining area with a spacious kitchen and includes a ½ bath, pantry & access to the 2-car rear entry garage on the main floor. Upstairs features a secondary living space, two guest bedrooms and the primary suite with dual sinks, shower and a large walk-in closet. Viridian offers a lot of amenities including multiple resort style pools, including a 25-foot conversation pool, a lap pool & a fenced toddler pool. Enjoy weekends at the club house & meeting, play tennis, sand volleyball, or lounge at the beach overlooking Viridian Lake. Enjoy multiple outdoor park spaces & wide-open walking trails, too. Located in the heart of the metroplex you will have an easy commute to Dallas or Ft. Worth & access to amazing local attractions & entertainment venues.
Location
State TX
County Tarrant
Direction Use GPS for specific instructions. Property located on Cascade Sky between the two entrances of Bird Fort Trail & Blue Lake Blvd. Parking is available on the street in front of property.
Rooms
Dining Room 1
Interior
Interior Features Cable TV Available, Eat-in Kitchen, Flat Screen Wiring, High Speed Internet Available, Kitchen Island, Pantry, Walk-In Closet(s)
Heating Electric
Cooling Ceiling Fan(s), Central Air, Electric, ENERGY STAR Qualified Equipment
Flooring Carpet, Ceramic Tile, Simulated Wood
Appliance Dishwasher, Disposal, Gas Range, Microwave
Heat Source Electric
Exterior
Exterior Feature Rain Gutters
Garage Spaces 2.0
Fence None
Utilities Available Alley, Cable Available, City Sewer, City Water, Community Mailbox, Concrete, Curbs, Electricity Connected, Individual Gas Meter, Individual Water Meter, Sidewalk, Underground Utilities
Roof Type Composition
Garage Yes
Building
Lot Description Few Trees, Greenbelt, Interior Lot, Landscaped, Sprinkler System, Subdivision, Zero Lot Line
Story Two
Foundation Slab
Structure Type Brick
Schools
Elementary Schools Viridian
High Schools Trinity
School District Hurst-Euless-Bedford Isd
Others
Ownership Verify with TCAD
Acceptable Financing Cash, Conventional, FHA
Listing Terms Cash, Conventional, FHA
Financing Cash
Read Less Info
Want to know what your home might be worth? Contact us for a FREE valuation!

Our team is ready to help you sell your home for the highest possible price ASAP

©2025 North Texas Real Estate Information Systems.
Bought with Suraj Poudyal • DFW Yeti Homes LLC



