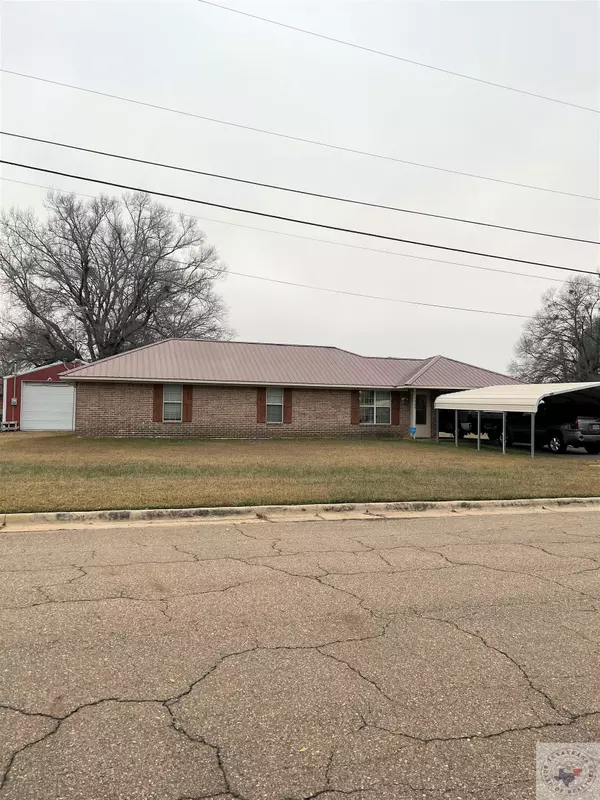For more information regarding the value of a property, please contact us for a free consultation.
Key Details
Sold Price $175,000
Property Type Single Family Home
Sub Type Single Family
Listing Status Sold
Purchase Type For Sale
Approx. Sqft 1000-1500
Square Footage 1,275 sqft
Price per Sqft $137
Subdivision Western Hills (Hooks)
MLS Listing ID 110998
Sold Date 04/05/23
Style Traditional
Bedrooms 3
Full Baths 2
Year Built 2004
Annual Tax Amount $2,353
Lot Size 0.310 Acres
Acres 0.31
Property Description
Meticulously maintained, one-owner home in a quiet, friendly neighborhood conveniently located about a half mile from Red River Army Depot Main Gate. The roof, HVAC, and water heater were upgraded in 2016. You'll never have to worry about running out of hot water with the double heating element 50-gallon water heater. Move in ready with 3 bedrooms, 2 full baths, walk-in closets, and an inside washer/dryer area. The sheetrock walls are a neutral soft off-white creating the perfect backdrop for adding your personal touch with furnishings and colorful décor. The metal roof and vinyl covered eaves and soffit make this house almost maintenance free. The .31-acre lot is a lovely size for landscaping or maybe a vegetable garden. You'll enjoy the 12x20 metal storage building with a metal grid mower ramp. A 24x30 insulated, metal garage/shop gives you the option to park inside or tinker with your favorite projects to your heart's desire. You can enter from the street on a well-packed gravel drive through a 10'x10' roll-up door or use the 36” side-entry walk-through door from the back of the house. It's wired to handle all your power tools, has a built-in work bench, cooled by a window unit A/C, and will nicely serve whatever purpose you choose. If you prefer front entry to the house, use the concrete drive to park in the attached and detached carports.
Location
State TX
County Bowie County
Area T15 Hooks
Direction From I-30 take Hooks Exit 208. Go south on Main Street to the red light. Turn right onto E Ave A (HWY 82). In 1.4 miles, turn right onto Sunset Drive. 400 feet turn right onto Morningside. First house on the right.
Rooms
Dining Room Breakfast Only
Interior
Interior Features H/S Detector, Security System, Pre-Wired TV Cable, Pre-Wired Phone, Blinds/Shades, Drapes/Curtains All, Rods, Attic Stairs, CO Detector, Sheet Rock Walls
Hot Water Electric
Heating Central Electric, Heat Pump
Cooling Central Electric, Heat Pump
Flooring Ceramic Tile
Fireplace No
Appliance Electric Range, Free Standing, Self Cleaning Oven, Dishwasher, Vent-a-Hood Not Vented, Refrigerator, Washer, Dryer, Ice Maker, Ice Maker Connection
Laundry Dryer Electric, Inside Room, Washer Connection
Exterior
Exterior Feature Patio, Storage, Out Building, Outside Lighting
Parking Features Detached, Workshop Area
Garage Description Detached, Workshop Area
Fence None Apply
Pool None Apply
Utilities Available Electric-AEP-Swepco, Public Sewer, City Water, High Speed Internet Avail, Cable Available
Roof Type Metal
Total Parking Spaces 1
Private Pool No
Building
Lot Description Paved Interior Roads
Building Description Brick,Slab,Alum/Vinyl Siding,Metal, Metal Storage Buildings,Workshop
Story 1 Story
Architectural Style Metal Storage Buildings, Workshop
Structure Type Brick,Slab,Alum/Vinyl Siding,Metal
Schools
School District Hooks
Others
Special Listing Condition Home Warranty
Read Less Info
Want to know what your home might be worth? Contact us for a FREE valuation!

Our team is ready to help you sell your home for the highest possible price ASAP
Bought with Exit Realty Unlimited



