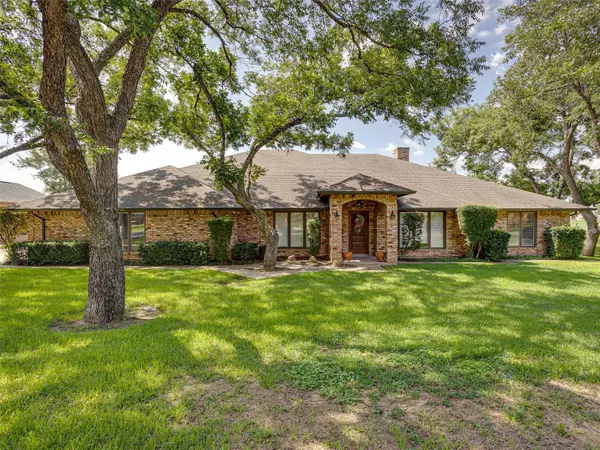For more information regarding the value of a property, please contact us for a free consultation.
Key Details
Property Type Single Family Home
Sub Type Single Family Residence
Listing Status Sold
Purchase Type For Sale
Square Footage 4,025 sqft
Price per Sqft $154
Subdivision Pecan Plantation
MLS Listing ID 20271382
Sold Date 04/05/23
Bedrooms 3
Full Baths 4
HOA Fees $199/mo
HOA Y/N Mandatory
Year Built 1986
Annual Tax Amount $5,965
Lot Size 9,147 Sqft
Acres 0.21
Property Description
Seller is offering 10,000 in concessions!! Brand new roof installed. Beautiful updated home located on the 13th Fairway, includes two fenced lots. Property offers 3 oversized bedrooms, which two could be used as masters. Four full baths, study with built in cabinets, library or formal dining area. There is an additional room that could be used as a MIL suite, family room or man cave. This room has its own bathroom, washer and dryer area and a partial kitchen, Oversized kitchen offers an abundance of beautiful cabinets, gorgeous granite countertops with on oversized granite island, built in cooktop stove and double oven. Built in wine fridge and wine rack. Dining room offers plenty of space for a large dining table overlooking the golf course. Oversized master bedroom overlooking the golf course and the master closet is a sight to see including built in dresser and lots of shelves. Master bath is updated with granite countertops and double vanities.
Location
State TX
County Hood
Direction Take Fall Creek Hwy North to the front gate of Pecan Plantation. Follow Monticello around to Plantation Drive and go right. Follow to Pleasant Hill turn left. Follow to Wedgefield and turn right. Property will be on the left.
Rooms
Dining Room 1
Interior
Interior Features Built-in Wine Cooler, Cable TV Available, Decorative Lighting, Eat-in Kitchen, Flat Screen Wiring, Granite Counters, High Speed Internet Available, Kitchen Island, Open Floorplan, Pantry, Walk-In Closet(s)
Heating Central, Electric
Cooling Attic Fan, Ceiling Fan(s), Central Air, Electric
Flooring Luxury Vinyl Plank
Fireplaces Number 1
Fireplaces Type Wood Burning
Appliance Dishwasher, Disposal, Electric Cooktop, Electric Water Heater, Microwave
Heat Source Central, Electric
Laundry Electric Dryer Hookup, Utility Room, Full Size W/D Area
Exterior
Exterior Feature Covered Patio/Porch, Rain Gutters, Lighting
Garage Spaces 3.0
Fence Metal
Utilities Available MUD Sewer, MUD Water
Roof Type Composition
Garage Yes
Building
Lot Description On Golf Course
Story One
Foundation Slab
Structure Type Brick
Schools
Elementary Schools Mambrino
Middle Schools Acton
High Schools Granbury
School District Granbury Isd
Others
Restrictions Deed,Development
Ownership see tax
Acceptable Financing Cash, Conventional, FHA, VA Loan
Listing Terms Cash, Conventional, FHA, VA Loan
Financing Cash
Read Less Info
Want to know what your home might be worth? Contact us for a FREE valuation!

Our team is ready to help you sell your home for the highest possible price ASAP

©2025 North Texas Real Estate Information Systems.
Bought with Kali Jones • Cultivate Real Estate



