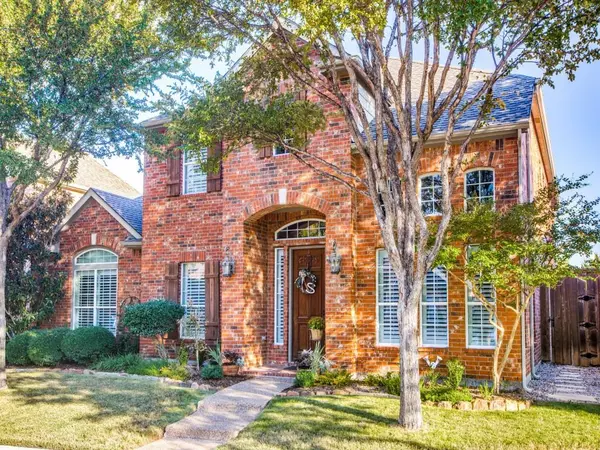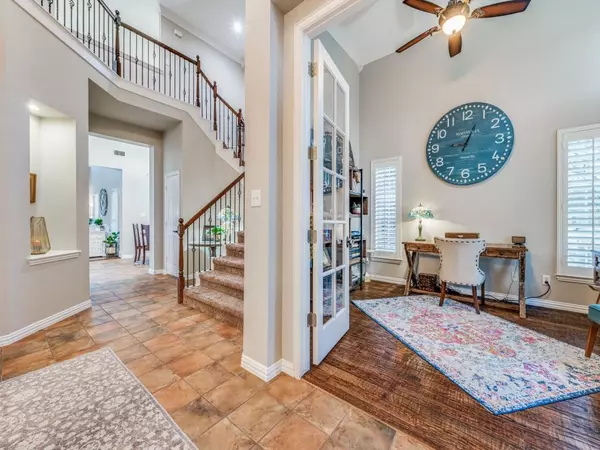For more information regarding the value of a property, please contact us for a free consultation.
Key Details
Property Type Single Family Home
Sub Type Single Family Residence
Listing Status Sold
Purchase Type For Sale
Square Footage 3,299 sqft
Price per Sqft $219
Subdivision Heritage Lakes Ph 2
MLS Listing ID 20255774
Sold Date 04/03/23
Style Traditional
Bedrooms 4
Full Baths 3
HOA Fees $216/qua
HOA Y/N Mandatory
Year Built 2002
Annual Tax Amount $9,331
Lot Size 7,187 Sqft
Acres 0.165
Lot Dimensions 60x120
Property Description
Beautifully updated and meticulously maintained this home is truly in move-in ready condition. Handscraped hardwood floors, plantation shutters, light, bright and fresh new quartzite countertops in the kitchen and baths. Fresh neutral paint throughout. Gas cooktop and double ovens with huge island in the kitchen nicely open to the family room with built-ins and a gas-log fireplace. Master suite features a fully updated master bath with new countertops, flooring, cabinetry, frameless shower, paint, fixtures, mirrors and more! 2nd bedroom with full bath downstairs makes a perfect nursery or guest or in-law suite. Study with glass French doors is right off the entry. Upstairs has two bedrooms, a full bath, loft sitting area and huge game room. Sellers love that Roosevelt is one of the shorter and more intimate streets in Heritage Lakes with little through traffic. Amazing community pool with lazy river. Fitness center. And just walk a few steps to the Par3 golf course. Outside TV remains
Location
State TX
County Denton
Community Club House, Community Pool, Fitness Center, Gated, Golf, Jogging Path/Bike Path, Lake, Park, Playground, Sidewalks
Direction Take Lebanon Rd east of Teel Pkwy or west of Legacy. Turn in at the guard gate at Village Blvd. Turn right Patriot Dr, Left on W Crescent Way and then right on Roosevelt Dr. House will be on your right.
Rooms
Dining Room 3
Interior
Interior Features Cable TV Available, High Speed Internet Available, Walk-In Closet(s)
Heating Central, Natural Gas, Zoned
Cooling Ceiling Fan(s), Central Air, Electric, Zoned
Flooring Carpet, Ceramic Tile, Hardwood
Fireplaces Number 1
Fireplaces Type Gas Logs, Gas Starter
Appliance Dishwasher, Disposal, Gas Cooktop, Gas Water Heater, Microwave, Double Oven, Plumbed For Gas in Kitchen
Heat Source Central, Natural Gas, Zoned
Laundry Electric Dryer Hookup, Gas Dryer Hookup, Utility Room, Full Size W/D Area, Washer Hookup
Exterior
Exterior Feature Covered Patio/Porch
Garage Spaces 2.0
Fence Wood
Community Features Club House, Community Pool, Fitness Center, Gated, Golf, Jogging Path/Bike Path, Lake, Park, Playground, Sidewalks
Utilities Available Alley, Asphalt, Cable Available, City Sewer, City Water, Concrete, Curbs, Individual Gas Meter, Sidewalk, Underground Utilities
Roof Type Composition
Parking Type Garage, Garage Door Opener, Garage Faces Rear
Garage Yes
Building
Lot Description Few Trees, Interior Lot, Landscaped, Sprinkler System, Subdivision
Story Two
Foundation Slab
Structure Type Brick
Schools
Elementary Schools Hicks
School District Lewisville Isd
Others
Ownership Oscar & Jennifer Saenz
Financing Conventional
Read Less Info
Want to know what your home might be worth? Contact us for a FREE valuation!

Our team is ready to help you sell your home for the highest possible price ASAP

©2024 North Texas Real Estate Information Systems.
Bought with Jeff Lin • AMX Realty
GET MORE INFORMATION




