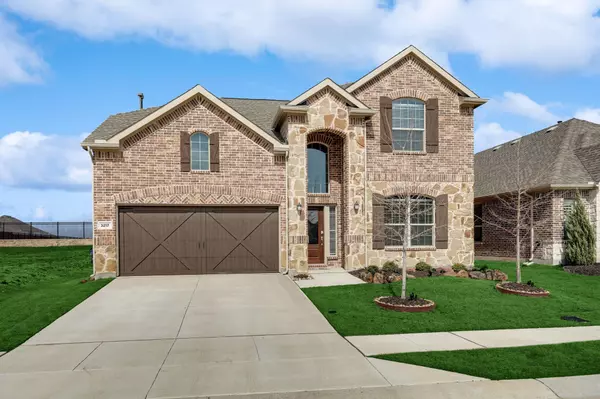For more information regarding the value of a property, please contact us for a free consultation.
Key Details
Property Type Single Family Home
Sub Type Single Family Residence
Listing Status Sold
Purchase Type For Sale
Square Footage 3,007 sqft
Price per Sqft $216
Subdivision Lakewood Hills West Add P
MLS Listing ID 20258533
Sold Date 03/17/23
Style Traditional
Bedrooms 4
Full Baths 3
Half Baths 1
HOA Fees $54/ann
HOA Y/N Mandatory
Year Built 2020
Annual Tax Amount $11,198
Lot Size 6,229 Sqft
Acres 0.143
Property Description
**Highest and Best due by 6PM Sunday Feb 26**Beautiful 2-story home in the desirable community of Lakewood Hills. Grand entry with tall ceilings. Upgraded wood plank tile floors. Oversized master bedroom downstairs with private bath featuring his and her sinks, a separate tub and shower, with a large walk-in closet. Secondary bedroom and bathroom downstairs. Upstairs features 2 large bedrooms, Jack and Jill bathroom, media room, and game room with half bath. Large kitchen has SS appliances, custom granite counters and oversized island overlooking the family room and fireplace. Breakfast nook looks out onto covered patio equipped with a built-in gas drop for easy grilling. Backyard has plenty of space to enjoy and relax with family and friends. Custom epoxy covering on garage floor. The home is centrally located, close to schools, shopping centers and entertainment.
Location
State TX
County Denton
Community Community Pool, Playground
Direction From State Hwy 121 go south on Josey, Right on Lake Falls Terrace, Right on Lakewood Bluffs Trail
Rooms
Dining Room 2
Interior
Interior Features Cable TV Available, Decorative Lighting, High Speed Internet Available, Smart Home System
Heating Central, Natural Gas
Cooling Ceiling Fan(s), Central Air, Electric
Flooring Carpet, Ceramic Tile
Fireplaces Number 1
Fireplaces Type Gas Logs, Heatilator
Appliance Built-in Gas Range, Dishwasher, Disposal, Electric Oven, Microwave, Plumbed For Gas in Kitchen, Vented Exhaust Fan
Heat Source Central, Natural Gas
Laundry Electric Dryer Hookup, Full Size W/D Area, Washer Hookup
Exterior
Garage Spaces 2.0
Fence Wood
Community Features Community Pool, Playground
Utilities Available City Sewer, City Water, Concrete, Curbs
Roof Type Composition
Garage Yes
Building
Lot Description Sprinkler System, Subdivision
Story Two
Foundation Slab
Structure Type Brick,Rock/Stone
Schools
Elementary Schools Camey
School District Lewisville Isd
Others
Ownership tax record
Acceptable Financing Cash, Conventional, FHA, VA Loan
Listing Terms Cash, Conventional, FHA, VA Loan
Financing Conventional
Read Less Info
Want to know what your home might be worth? Contact us for a FREE valuation!

Our team is ready to help you sell your home for the highest possible price ASAP

©2024 North Texas Real Estate Information Systems.
Bought with Shannon Brownstein • Lowery Realty Group



