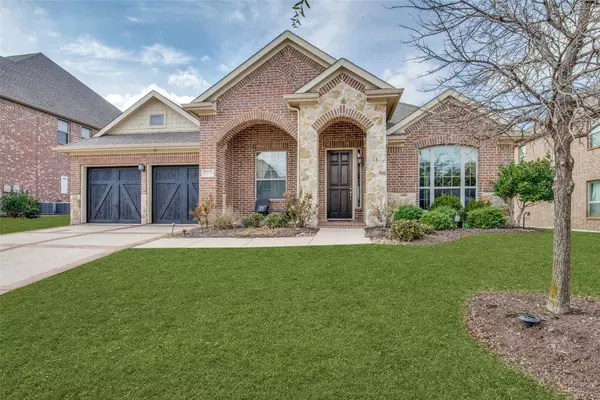For more information regarding the value of a property, please contact us for a free consultation.
Key Details
Property Type Single Family Home
Sub Type Single Family Residence
Listing Status Sold
Purchase Type For Sale
Square Footage 3,456 sqft
Price per Sqft $188
Subdivision The Shores At Waterstone Ph
MLS Listing ID 20249087
Sold Date 03/17/23
Style Traditional
Bedrooms 4
Full Baths 2
Half Baths 1
HOA Fees $131/qua
HOA Y/N Mandatory
Year Built 2013
Annual Tax Amount $14,623
Lot Size 9,016 Sqft
Acres 0.207
Property Description
Gated community minutes from the Lake, golf club, and nature trails on peninsula. Zoned for the highly sought after Prestwick Academy K-8 stem school. Open concept living with wood flooring & all bedrooms on first floor. New carpeting in all secondary bedrooms, stairs & gameroom. The Chef in your family will love the gourmet kitchen boasting an abundance of cabinet & counter space,gas cook top, island for prepping & serving. Kitchen flows easily into the family room & breakfast nook. Cozy fireplace anchors the family room filled with natural light Spacious study with french doors makes working from home a breeze. Owner's suite has room for a sitting area & spa like bath.The dining room & living room combination is great for entertaining. You will love the upstairs game room w-a half bath. Community features include a security gate, fitness center, pool & playground.New Roof 2017, New hvac 2021. Tankless water heater.Refrigerator & tv & shelving in garage convey.
Location
State TX
County Denton
Community Club House, Fitness Center, Gated, Playground, Pool
Direction North on FM 423 N-Main Street. Turn left onto Lebanon Rd. Turn right onto Ventana Dr. Turn left onto Clearwater Dr.
Rooms
Dining Room 2
Interior
Interior Features Cable TV Available, Cathedral Ceiling(s), Decorative Lighting, Double Vanity, Eat-in Kitchen, High Speed Internet Available, Kitchen Island, Vaulted Ceiling(s), Walk-In Closet(s)
Heating Central, Natural Gas
Cooling Ceiling Fan(s), Central Air, Electric
Flooring Carpet, Ceramic Tile, Wood
Fireplaces Number 1
Fireplaces Type Decorative, Gas Starter, Masonry
Appliance Dishwasher, Disposal, Electric Oven, Gas Cooktop, Gas Water Heater, Microwave, Plumbed For Gas in Kitchen, Refrigerator, Vented Exhaust Fan
Heat Source Central, Natural Gas
Laundry Utility Room, Full Size W/D Area
Exterior
Exterior Feature Rain Gutters
Garage Spaces 2.0
Fence Wood
Community Features Club House, Fitness Center, Gated, Playground, Pool
Utilities Available City Sewer, City Water, Concrete, Curbs
Roof Type Composition
Garage Yes
Building
Lot Description Few Trees, Interior Lot, Irregular Lot, Landscaped, Sprinkler System, Subdivision
Story One and One Half
Foundation Slab
Structure Type Brick,Stone Veneer
Schools
Elementary Schools Prestwick K-8 Stem
Middle Schools Lowell Strike
High Schools Little Elm
School District Little Elm Isd
Others
Restrictions No Known Restriction(s)
Ownership Autumn Jones
Financing Conventional
Read Less Info
Want to know what your home might be worth? Contact us for a FREE valuation!

Our team is ready to help you sell your home for the highest possible price ASAP

©2024 North Texas Real Estate Information Systems.
Bought with Angie Yocum • RE/MAX DFW Associates
GET MORE INFORMATION


