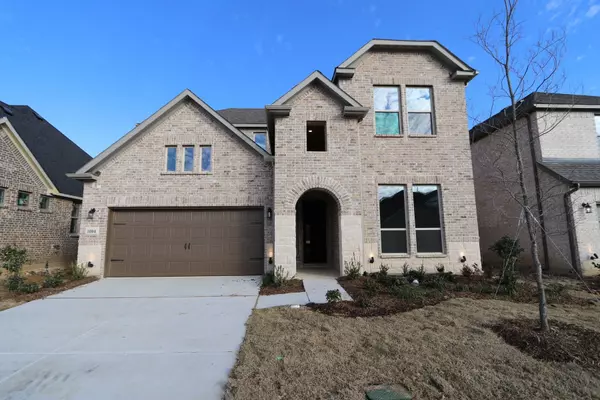For more information regarding the value of a property, please contact us for a free consultation.
Key Details
Property Type Single Family Home
Sub Type Single Family Residence
Listing Status Sold
Purchase Type For Sale
Square Footage 3,104 sqft
Price per Sqft $185
Subdivision The Ridge At Northlake
MLS Listing ID 20232252
Sold Date 03/16/23
Style Traditional
Bedrooms 4
Full Baths 3
Half Baths 1
HOA Fees $116/ann
HOA Y/N Mandatory
Year Built 2023
Lot Size 5,998 Sqft
Acres 0.1377
Property Description
MLS#20202018 Ready Now! The Agave plan has a warm welcome offering a second bedroom and bath off of the foyer. The study room is perfect for working from home. Plan a dinner party in the open-concept living area with the gourmet kitchen overlooking the dining and gathering room. The large kitchen island adds counter space and additional seating. The covered outdoor living is perfect for entertaining. Structural options added to 1004 Bayberry Drive include: extended patio, study in lieu of flex, slide in tub at owner's bath, and bay window at owner's suite.
Location
State TX
County Denton
Direction From President George Bush Turnpike, exit to I-35E N. in 27 miles. Keep left onto I-35EN N. Exit 467: I-35W S. Fort Worth FM 1515 in 30 Miles. Exit 79: Crawford Rd - Robson Ranch Road. Take a right on Robson Ranch Road the model home is at 1101 Orchard Pass, Northlake, TX, 76226.
Rooms
Dining Room 1
Interior
Interior Features Cable TV Available, High Speed Internet Available, Kitchen Island, Loft, Open Floorplan, Pantry, Sound System Wiring, Walk-In Closet(s), Other
Heating Electric, Natural Gas
Cooling Central Air
Flooring Carpet, Ceramic Tile, Wood
Fireplaces Number 1
Fireplaces Type Gas Logs
Appliance Dishwasher, Electric Oven, Gas Cooktop, Microwave, Plumbed For Gas in Kitchen
Heat Source Electric, Natural Gas
Exterior
Exterior Feature Covered Patio/Porch, Rain Gutters
Garage Spaces 2.0
Fence Wood
Utilities Available City Sewer, City Water, Community Mailbox, Concrete, Sidewalk, Underground Utilities
Roof Type Composition
Parking Type 2-Car Single Doors, Garage Door Opener, Garage Faces Front
Garage Yes
Building
Lot Description Sprinkler System, Subdivision
Story Two
Foundation Slab
Structure Type Brick,Rock/Stone
Schools
Elementary Schools Argyle West
Middle Schools Argyle
High Schools Argyle
School District Argyle Isd
Others
Restrictions Deed,Easement(s)
Ownership Taylor Morrison
Acceptable Financing Cash, Conventional, FHA, VA Loan
Listing Terms Cash, Conventional, FHA, VA Loan
Financing Conventional
Read Less Info
Want to know what your home might be worth? Contact us for a FREE valuation!

Our team is ready to help you sell your home for the highest possible price ASAP

©2024 North Texas Real Estate Information Systems.
Bought with Melissa Stovall • MAGNOLIA REALTY
GET MORE INFORMATION




