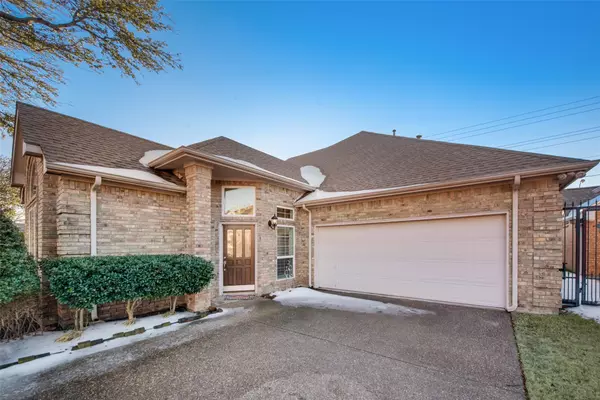For more information regarding the value of a property, please contact us for a free consultation.
Key Details
Property Type Single Family Home
Sub Type Single Family Residence
Listing Status Sold
Purchase Type For Sale
Square Footage 2,466 sqft
Price per Sqft $182
Subdivision Springpark Ctrl Viii Courtside
MLS Listing ID 20252030
Sold Date 03/16/23
Bedrooms 3
Full Baths 2
Half Baths 1
HOA Fees $82/ann
HOA Y/N Mandatory
Year Built 1991
Annual Tax Amount $10,382
Lot Size 4,181 Sqft
Acres 0.096
Property Description
Charming custom garden home in sought after Spring Park and Richardson ISD. Dream location near Bush Tollway, great shopping and Richardson IT corridor. Walk into a very spacious open floor plan offering 2 living areas, formal dining, master suite, half bath and utility room down stairs, oversized secondary bedroom upstairs and so much more. Upgrades galore including, granite countertops, gas range, tile and hardwood floors throughout the home that have recently received a fresh new stain. The large living room opening to the eat in kitchen creates a great entertainment area. Beautiful windows allowing tons of natural light or use the prestigious plantation shutters to block it out. If you are a golfer this house is perfect for you, practice on your very own putting green or get out and about in the neighborhood that provides a tennis court, pool, club house and a beautiful lake to sit back and watch the sun set.
Location
State TX
County Dallas
Community Club House, Community Pool, Fishing, Jogging Path/Bike Path, Lake, Park, Tennis Court(S)
Direction Head northeast on President George Bush Tpke N Toll road use the right 2 lanes to take the exit toward Jupiter Rd. Merge onto TX-190, turn right onto N Jupiter Rd, turn left onto E Lookout Dr, turn right onto Courtside Dr, turn right onto Forest Hills Cir, Destination will be on the right.
Rooms
Dining Room 1
Interior
Interior Features Cable TV Available, Decorative Lighting, Double Vanity, Eat-in Kitchen, Flat Screen Wiring, Granite Counters, High Speed Internet Available, Open Floorplan, Pantry, Smart Home System, Vaulted Ceiling(s), Wainscoting, Walk-In Closet(s)
Heating Central, Electric, ENERGY STAR Qualified Equipment, Fireplace(s)
Cooling Ceiling Fan(s), Central Air, Electric
Flooring Carpet, Ceramic Tile, Hardwood, Tile
Fireplaces Number 1
Fireplaces Type Gas, Wood Burning
Appliance Dishwasher, Disposal, Dryer, Gas Cooktop, Gas Oven, Gas Water Heater, Microwave, Plumbed For Gas in Kitchen, Refrigerator, Vented Exhaust Fan, Washer
Heat Source Central, Electric, ENERGY STAR Qualified Equipment, Fireplace(s)
Laundry Electric Dryer Hookup, Utility Room, Full Size W/D Area
Exterior
Exterior Feature Rain Gutters, Lighting, Private Yard
Garage Spaces 2.0
Fence Brick, Metal, Wood, Wrought Iron
Community Features Club House, Community Pool, Fishing, Jogging Path/Bike Path, Lake, Park, Tennis Court(s)
Utilities Available Cable Available, City Sewer, City Water, Co-op Electric, Concrete, Curbs, Electricity Connected, Individual Gas Meter, Individual Water Meter, Outside City Limits
Roof Type Composition,Shingle
Garage Yes
Building
Lot Description Few Trees, Interior Lot, Landscaped, No Backyard Grass, Sprinkler System, Subdivision
Story Two
Foundation Slab
Structure Type Brick
Schools
Elementary Schools Big Springs
High Schools Berkner
School District Richardson Isd
Others
Restrictions Unknown Encumbrance(s)
Ownership Ashley Strain
Acceptable Financing Cash, Conventional, FHA, VA Loan
Listing Terms Cash, Conventional, FHA, VA Loan
Financing Conventional
Special Listing Condition Aerial Photo
Read Less Info
Want to know what your home might be worth? Contact us for a FREE valuation!

Our team is ready to help you sell your home for the highest possible price ASAP

©2025 North Texas Real Estate Information Systems.
Bought with Nafisa Dharamsi • Fathom Realty



