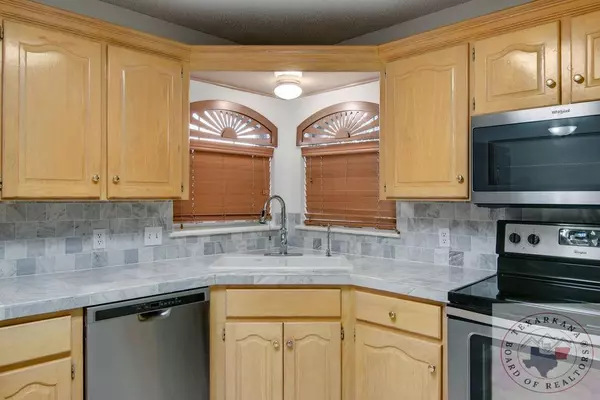For more information regarding the value of a property, please contact us for a free consultation.
Key Details
Sold Price $265,000
Property Type Single Family Home
Sub Type Single Family
Listing Status Sold
Purchase Type For Sale
Approx. Sqft 1501-2000
Square Footage 1,888 sqft
Price per Sqft $140
Subdivision Northwood 2Nd
MLS Listing ID 111208
Sold Date 03/03/23
Style Traditional
Bedrooms 3
Full Baths 2
Year Built 1996
Annual Tax Amount $4,759
Lot Size 10,018 Sqft
Acres 0.23
Property Description
The current owners will miss their evenings on the back porch, enjoying the privacy fenced yard and covered patio. The ease of access by alley made was a convenience they won't soon forget either. And who can forget the two walk in master closets? This three bedroom two bath home is waiting for a new family to enjoy those, and many more beautiful features waiting to be seen in person!
Location
State TX
County Bowie County
Area T07 Pleasant Grove
Direction North on Summerhill, Turn West on Serenity, then South on Fernwood. Home on Right.
Rooms
Dining Room Breakfast & Formal
Interior
Interior Features Garage Door Opener, Pre-Wired TV Cable, High Ceilings, Jetted Type Tub, Wired for Network, Sheet Rock Walls
Hot Water Gas
Heating Central Gas
Cooling Central Electric
Flooring Ceramic Tile, Marble
Appliance Cook Top Electric, Single Oven, Dishwasher, Disposal, Refrigerator, Pantry
Laundry Dryer Gas, Inside Room, Washer Connection
Exterior
Exterior Feature Covered Patio
Parking Features Rear Entry, Door w/ Opener
Garage Description Rear Entry, Door w/ Opener
Fence Wood Privacy
Pool None Apply
Utilities Available Public Sewer, City Water, High Speed Internet Avail, Cable Available
Roof Type Architectural Shingles
Total Parking Spaces 2
Building
Lot Description Alley Access
Story 1 Story
Structure Type Frame/Brick,Slab
Schools
School District Pleasant Grove
Read Less Info
Want to know what your home might be worth? Contact us for a FREE valuation!

Our team is ready to help you sell your home for the highest possible price ASAP
Bought with RE/MAX Preferred



