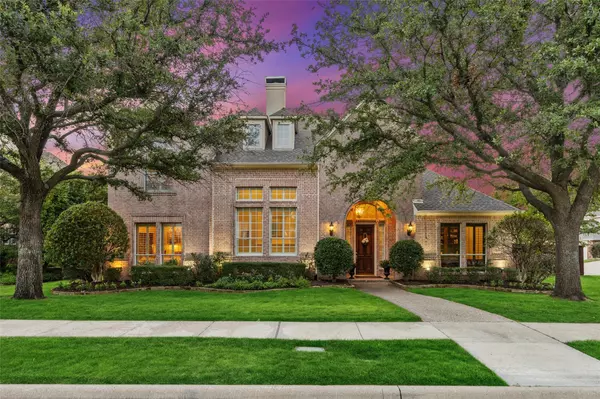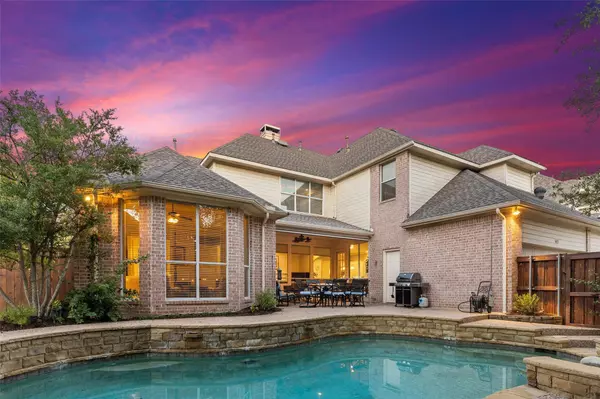For more information regarding the value of a property, please contact us for a free consultation.
Key Details
Property Type Single Family Home
Sub Type Single Family Residence
Listing Status Sold
Purchase Type For Sale
Square Footage 4,148 sqft
Price per Sqft $277
Subdivision Starwood Ph One Village 1
MLS Listing ID 20151019
Sold Date 03/03/23
Style Traditional
Bedrooms 4
Full Baths 3
Half Baths 1
HOA Fees $249/qua
HOA Y/N Mandatory
Year Built 1997
Annual Tax Amount $14,064
Lot Size 0.280 Acres
Acres 0.28
Property Description
Gorgeous, Huntington beauty situated in guard gated Starwood. Elevation is framed by mature trees w-a stunning arched entry! 4BR home has it all w-tons of upgrades throughout! Kit is gorgeous w-updated cabs, granite, glass backsplash, updated appliances, double ovens, gas c-top, large WI pantry, Butlers & it flows open to the Brkfst & Fam Room. Executive Study w-French Doors! Formal Dining & Living. Nicely sized Family Room w-see through FP! P-Shutters, ext HW flooring & custom crown molding, trim & woodwork showcase the workmanship throughout. 1st Floor Owners Retreat w-amazing BY views & Bath w-sep shower + jetted tub! Half Bath on the 1st floor for pool & guest bath usage. 2nd Floor offers oversized Game & Media Combo Room perfect for game day gatherings! 3 Bedrooms up, 2 w-J&J bath between them & one w-en-suite Bath. Large screened in covered patio w-sparkling pool, spa & BY w-grassy area! Recent Updates: Quartz in all baths, Updated LED can lighting, some fans & some lighting.
Location
State TX
County Collin
Direction Use GPS - enter at neighborhood gate on Lebanon.
Rooms
Dining Room 2
Interior
Interior Features Cable TV Available, Cathedral Ceiling(s), Decorative Lighting, Dry Bar, Granite Counters, High Speed Internet Available, Kitchen Island, Natural Woodwork, Sound System Wiring, Vaulted Ceiling(s), Walk-In Closet(s)
Heating Central, Natural Gas, Zoned
Cooling Attic Fan, Ceiling Fan(s), Central Air, Zoned
Flooring Carpet, Ceramic Tile, Wood
Fireplaces Number 1
Fireplaces Type Family Room, Gas Logs, Gas Starter, See Through Fireplace
Appliance Dishwasher, Disposal, Electric Oven, Gas Cooktop, Gas Water Heater, Microwave, Convection Oven, Double Oven, Plumbed For Gas in Kitchen
Heat Source Central, Natural Gas, Zoned
Laundry Electric Dryer Hookup, Full Size W/D Area, Washer Hookup
Exterior
Exterior Feature Covered Patio/Porch, Lighting
Garage Spaces 3.0
Fence Privacy, Wood
Pool Gunite, Heated, In Ground, Pool Sweep, Pool/Spa Combo, Water Feature
Utilities Available All Weather Road, Alley, City Sewer, City Water, Concrete, Curbs, Individual Gas Meter, Individual Water Meter, Natural Gas Available, Sidewalk, Underground Utilities
Roof Type Composition
Garage Yes
Private Pool 1
Building
Lot Description Few Trees, Interior Lot
Story Two
Foundation Slab
Structure Type Brick
Schools
Elementary Schools Spears
Middle Schools Hunt
High Schools Frisco
School District Frisco Isd
Others
Ownership See Agent
Acceptable Financing Cash, Conventional, FHA
Listing Terms Cash, Conventional, FHA
Financing Conventional
Special Listing Condition Survey Available
Read Less Info
Want to know what your home might be worth? Contact us for a FREE valuation!

Our team is ready to help you sell your home for the highest possible price ASAP

©2024 North Texas Real Estate Information Systems.
Bought with Judi Wright • Ebby Halliday, REALTORS



