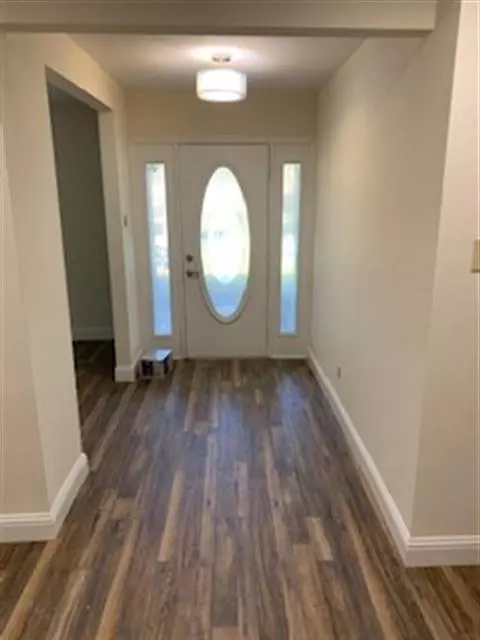For more information regarding the value of a property, please contact us for a free consultation.
Key Details
Property Type Single Family Home
Sub Type Single Family Residence
Listing Status Sold
Purchase Type For Sale
Square Footage 1,998 sqft
Price per Sqft $205
Subdivision Oakridge Park Estates Sec 2
MLS Listing ID 20210878
Sold Date 02/24/23
Style Traditional
Bedrooms 3
Full Baths 2
HOA Y/N None
Year Built 1964
Annual Tax Amount $3,382
Lot Size 0.358 Acres
Acres 0.358
Property Description
One story home on .36 of an acre with RV covered parking, a separate 2 car oversized garage and 2 additional storage sheds. Home is located on a quiet street with many mature trees on the lot. New floors, granite counter tops and window coverings throughout. Home has new paint both inside and out.
Location
State TX
County Denton
Community Boat Ramp, Club House, Curbs, Fishing, Golf, Lake, Sidewalks
Direction North on I-35 to Exit 454A (Highland Village).Stay on access road. Turn Right on Lake Park Rd (first light after exiting I-35). left on Oakridge Blvd., Right on Hedgerow Lane, then Right on Midway Circle.
Rooms
Dining Room 2
Interior
Interior Features Built-in Features, Cable TV Available, Eat-in Kitchen, Granite Counters, High Speed Internet Available, Walk-In Closet(s)
Heating Central, Fireplace(s), Natural Gas
Cooling Ceiling Fan(s), Central Air, Electric
Flooring Carpet, Luxury Vinyl Plank, Other
Fireplaces Number 2
Fireplaces Type Den, Family Room, Gas, Glass Doors, Wood Burning, Wood Burning Stove
Equipment Satellite Dish
Appliance Built-in Gas Range, Dishwasher, Disposal, Gas Cooktop, Microwave, Plumbed For Gas in Kitchen, Other
Heat Source Central, Fireplace(s), Natural Gas
Laundry Gas Dryer Hookup, Utility Room, Full Size W/D Area, Washer Hookup
Exterior
Exterior Feature Attached Grill, Private Yard, Storage
Garage Spaces 2.0
Carport Spaces 2
Fence Back Yard, Gate, High Fence, Wood
Community Features Boat Ramp, Club House, Curbs, Fishing, Golf, Lake, Sidewalks
Utilities Available City Sewer, City Water, Curbs, Individual Gas Meter, Individual Water Meter
Roof Type Composition
Garage Yes
Building
Lot Description Landscaped, Lrg. Backyard Grass, Many Trees, Sprinkler System
Story One
Foundation Slab
Structure Type Brick
Schools
Elementary Schools College St
Middle Schools Delay
High Schools Lewisville
School District Lewisville Isd
Others
Ownership Jimmy & Robbie Stinnett
Acceptable Financing Cash, Conventional
Listing Terms Cash, Conventional
Financing Seller Financing
Special Listing Condition Survey Available, Utility Easement
Read Less Info
Want to know what your home might be worth? Contact us for a FREE valuation!

Our team is ready to help you sell your home for the highest possible price ASAP

©2024 North Texas Real Estate Information Systems.
Bought with John Prell • Creekview Realty



