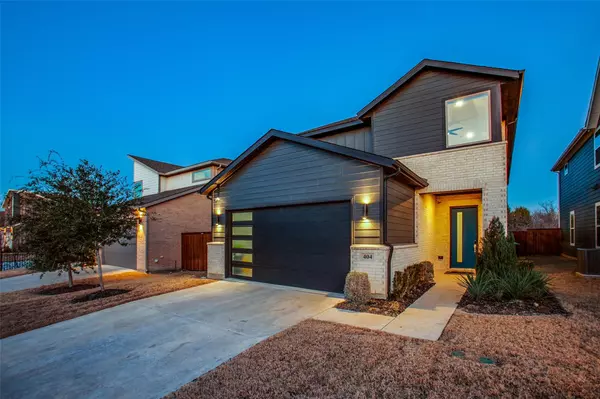For more information regarding the value of a property, please contact us for a free consultation.
Key Details
Property Type Single Family Home
Sub Type Single Family Residence
Listing Status Sold
Purchase Type For Sale
Square Footage 2,612 sqft
Price per Sqft $241
Subdivision Heritage Creekside Homes West
MLS Listing ID 20233000
Sold Date 02/23/23
Style Contemporary/Modern,Mid-Century Modern
Bedrooms 3
Full Baths 2
Half Baths 1
HOA Fees $121/ann
HOA Y/N Mandatory
Year Built 2020
Annual Tax Amount $9,559
Lot Size 4,181 Sqft
Acres 0.096
Lot Dimensions 40x105
Property Description
Enjoy easy living in this modern home in the heart of the metroplex with direct access to neighborhood restaurants. As you enter, you are greeted by soaring ceilings and an open floor plan that makes entertaining a breeze. Bright wood flooring continues throughout the large living area with automated window shades and views of the greenbelt. Gourmet meals are sure to come from the generously sized kitchen, including a coffee or bar nook and a walk-in pantry. When you enter the second floor, you are greeted by an additional living area that is bright and open to primary and secondary bedrooms providing a living space away from your guests. Retreat to the spacious primary bedroom with an attached patio and bathroom and closet of your dreams with an attached laundry room. The oversized garage with epoxy floors provides space for a third car and charging for electric vehicles. Numerous upgrades make this a home you don't want to miss. Schedule your tour today!
Location
State TX
County Collin
Direction From PGBT westbound, turn right on Texas Drive, then turn right on Navasota Trail. Navasota Trail curves to the right and becomes Shoreline Street. The home is the next to last on the left side.
Rooms
Dining Room 1
Interior
Interior Features Built-in Wine Cooler, Cable TV Available, Chandelier, Decorative Lighting, Double Vanity, Eat-in Kitchen, High Speed Internet Available, Kitchen Island, Open Floorplan, Pantry, Smart Home System, Walk-In Closet(s), Wired for Data
Heating Central, Natural Gas
Cooling Central Air, Electric
Flooring Carpet, Wood
Equipment Irrigation Equipment
Appliance Dishwasher, Disposal, Dryer, Electric Oven, Gas Cooktop, Plumbed For Gas in Kitchen, Tankless Water Heater, Washer
Heat Source Central, Natural Gas
Laundry Electric Dryer Hookup, Full Size W/D Area, Washer Hookup
Exterior
Exterior Feature Covered Patio/Porch, Dog Run, Rain Gutters, Lighting, Private Yard
Garage Spaces 3.0
Fence Back Yard, Fenced, Metal, Wood, Wrought Iron
Utilities Available Cable Available, City Sewer, City Water, Concrete, Curbs, Electricity Connected, Individual Gas Meter, Individual Water Meter, Sidewalk, Underground Utilities
Roof Type Asphalt
Garage Yes
Building
Lot Description Adjacent to Greenbelt, Interior Lot, Sprinkler System, Subdivision
Story Two
Foundation Slab
Structure Type Brick,Wood
Schools
Elementary Schools Sigler
High Schools Plano Senior
School District Plano Isd
Others
Ownership See Agent
Acceptable Financing Cash, Conventional
Listing Terms Cash, Conventional
Financing Conventional
Read Less Info
Want to know what your home might be worth? Contact us for a FREE valuation!

Our team is ready to help you sell your home for the highest possible price ASAP

©2024 North Texas Real Estate Information Systems.
Bought with Pegah Ganji • Grand Estates Internationale



