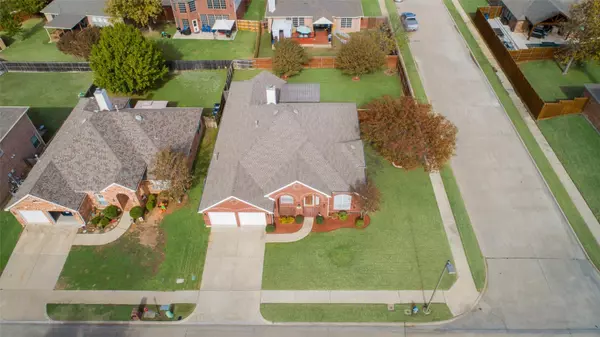For more information regarding the value of a property, please contact us for a free consultation.
Key Details
Property Type Single Family Home
Sub Type Single Family Residence
Listing Status Sold
Purchase Type For Sale
Square Footage 2,338 sqft
Price per Sqft $192
Subdivision Woodbridge Ph 02D
MLS Listing ID 20208833
Sold Date 02/23/23
Style Traditional
Bedrooms 4
Full Baths 2
HOA Fees $39/ann
HOA Y/N Mandatory
Year Built 2000
Annual Tax Amount $8,818
Lot Size 9,408 Sqft
Acres 0.216
Property Description
Large corner lot! Home features 4 Bedrooms, 2 full bathrooms, 2 living areas, 2 dining areas, plantation shutters! The Primary bedroom is split from secondary bedrooms, features en suit bath with a jetted tub, shower, marble countertops and large walk in closet. Brand new carpet throughout, this home is move in ready! Kitchen has quartz countertops, large island and ALL NEW STAINLESS STEEL APPLIANCES. Backyard boasts a pergola and tiled patio. Plenty of yard for a pool AND a separate play area or garden. Woodbridge offers its residents a sprawling trail system perfect for a morning jog, or an evening stroll. There are several parks and lakes scattered throughout the area, which add further to the natural beauty of the community. Residents also have access to 3 swimming pools and playgrounds, and, of course, Woodbridge Golf Club. The HVAC system and ALL ducts replaced in 2019 with 10 year transferable warranty! New Roof 2016, hot water heater replaced 2017. Garage workbench and cabinets
Location
State TX
County Dallas
Community Club House, Community Pool, Community Sprinkler, Curbs, Fitness Center, Golf, Greenbelt, Jogging Path/Bike Path, Park, Playground, Pool, Sidewalks
Direction GPS
Rooms
Dining Room 2
Interior
Interior Features Cable TV Available, Eat-in Kitchen, Granite Counters, High Speed Internet Available, Kitchen Island
Heating Central, Electric, Natural Gas
Cooling Ceiling Fan(s), Central Air, Electric
Flooring Carpet, Ceramic Tile, Hardwood
Fireplaces Number 1
Fireplaces Type Brick, Gas, Wood Burning
Appliance Dishwasher, Disposal, Electric Oven, Gas Cooktop, Microwave, Plumbed For Gas in Kitchen, Vented Exhaust Fan
Heat Source Central, Electric, Natural Gas
Laundry Electric Dryer Hookup, Utility Room, Full Size W/D Area
Exterior
Exterior Feature Covered Patio/Porch, Rain Gutters
Garage Spaces 2.0
Fence Wood
Community Features Club House, Community Pool, Community Sprinkler, Curbs, Fitness Center, Golf, Greenbelt, Jogging Path/Bike Path, Park, Playground, Pool, Sidewalks
Utilities Available Cable Available, City Sewer, City Water, Concrete, Curbs, Electricity Available, Electricity Connected
Roof Type Composition
Parking Type 2-Car Double Doors, Garage, Garage Door Opener, Garage Faces Front, Workshop in Garage
Garage Yes
Building
Lot Description Corner Lot, Landscaped, Sprinkler System, Subdivision
Story One
Foundation Slab
Structure Type Brick
Schools
Elementary Schools Choice Of School
Middle Schools Choice Of School
High Schools Choice Of School
School District Garland Isd
Others
Restrictions Deed
Ownership See agent
Acceptable Financing Cash, Conventional, FHA, VA Loan
Listing Terms Cash, Conventional, FHA, VA Loan
Financing Conventional
Special Listing Condition Aerial Photo, Deed Restrictions
Read Less Info
Want to know what your home might be worth? Contact us for a FREE valuation!

Our team is ready to help you sell your home for the highest possible price ASAP

©2024 North Texas Real Estate Information Systems.
Bought with Parisa Bahmani • WILLIAM DAVIS REALTY
GET MORE INFORMATION




