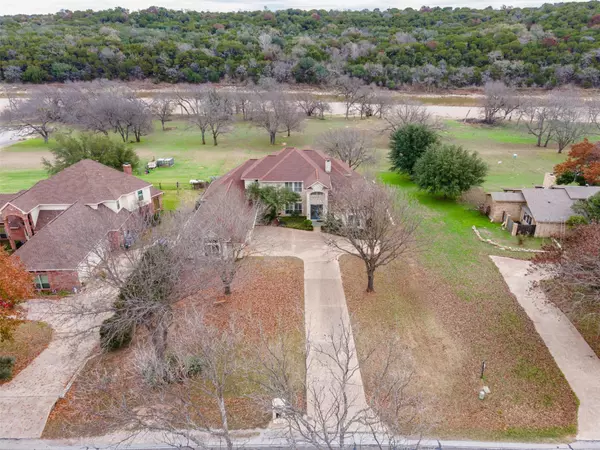For more information regarding the value of a property, please contact us for a free consultation.
Key Details
Property Type Single Family Home
Sub Type Single Family Residence
Listing Status Sold
Purchase Type For Sale
Square Footage 3,914 sqft
Price per Sqft $203
Subdivision Pecan Plantation
MLS Listing ID 20220672
Sold Date 02/17/23
Style Traditional
Bedrooms 4
Full Baths 4
Half Baths 1
HOA Fees $200/mo
HOA Y/N Mandatory
Year Built 1996
Annual Tax Amount $7,033
Lot Size 1.780 Acres
Acres 1.78
Property Description
Almost 2 gently sloping acres to the Historic Brazos River. It's a rare spot on the Brazos that provides a wide beach for easy access for kayaking, fishing, or swimming. Opposite side of river has a beautiful backdrop of a treed mesa to frame the view. This one owner two story beautiful limestone house was custom designed and built in 1996. It has views of the river from almost every room of the house. High ceilings and large windows throughout the house. All four bedrooms have their own full bath and their own walk in closet. Downstairs has a master suite with an office-dressing room and a luxurious antique claw foot tub. The house boasts an expansive living room downstairs. There's a generous size utility room with lots of storage. The formal dining room has French doors to the spacious screened in patio. The upstairs area includes two bedrooms with a large living area and an exercise room. Large upstairs balcony with an expansive view and spiral staircase to the backyard patio.
Location
State TX
County Hood
Community Airport/Runway, Boat Ramp, Campground, Club House, Community Dock, Community Pool, Fitness Center, Gated, Golf, Guarded Entrance, Horse Facilities, Lake, Marina, Park, Perimeter Fencing, Playground, Pool, Racquet Ball, Restaurant, Rv Parking, Tennis Court(S)
Direction USE GPS
Rooms
Dining Room 1
Interior
Interior Features Decorative Lighting, Double Vanity, Eat-in Kitchen, Flat Screen Wiring, High Speed Internet Available, Open Floorplan, Pantry, Tile Counters, Walk-In Closet(s), In-Law Suite Floorplan
Heating Central, Electric
Cooling Attic Fan, Ceiling Fan(s), Central Air
Flooring Carpet, Ceramic Tile, Hardwood, Laminate
Fireplaces Number 1
Fireplaces Type Wood Burning
Appliance Dishwasher, Disposal
Heat Source Central, Electric
Laundry Electric Dryer Hookup, Utility Room, Washer Hookup
Exterior
Exterior Feature Balcony, Covered Patio/Porch, Rain Gutters
Garage Spaces 3.0
Community Features Airport/Runway, Boat Ramp, Campground, Club House, Community Dock, Community Pool, Fitness Center, Gated, Golf, Guarded Entrance, Horse Facilities, Lake, Marina, Park, Perimeter Fencing, Playground, Pool, Racquet Ball, Restaurant, RV Parking, Tennis Court(s)
Utilities Available Co-op Electric, MUD Water, Septic
Waterfront Description River Front
Roof Type Composition
Garage Yes
Building
Lot Description Acreage, Few Trees, Landscaped, Lrg. Backyard Grass, Sloped, Subdivision, Waterfront
Story Two
Foundation Slab
Structure Type Rock/Stone
Schools
Elementary Schools Mambrino
School District Granbury Isd
Others
Ownership of record
Acceptable Financing Cash, Conventional, FHA, VA Loan
Listing Terms Cash, Conventional, FHA, VA Loan
Financing Cash
Special Listing Condition Aerial Photo
Read Less Info
Want to know what your home might be worth? Contact us for a FREE valuation!

Our team is ready to help you sell your home for the highest possible price ASAP

©2025 North Texas Real Estate Information Systems.
Bought with Non-Mls Member • NON MLS



