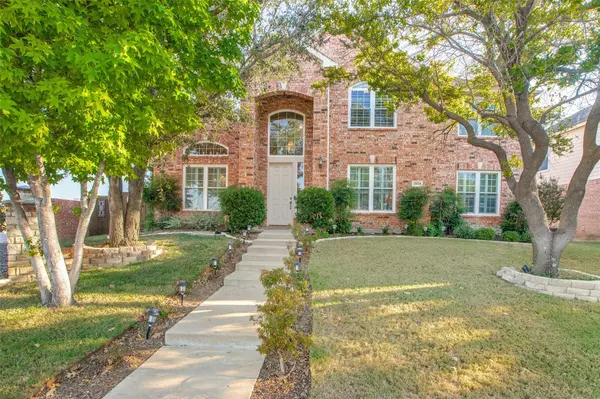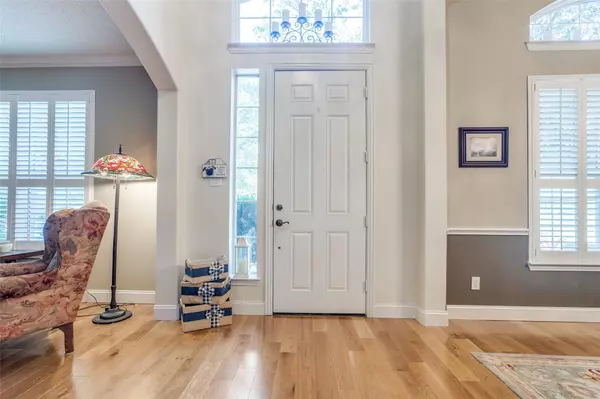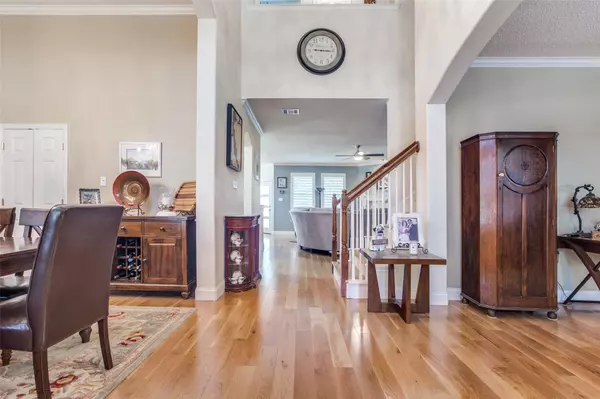For more information regarding the value of a property, please contact us for a free consultation.
Key Details
Property Type Single Family Home
Sub Type Single Family Residence
Listing Status Sold
Purchase Type For Sale
Square Footage 3,031 sqft
Price per Sqft $181
Subdivision Bridgewater Crossing
MLS Listing ID 20177687
Sold Date 02/02/23
Style Traditional
Bedrooms 4
Full Baths 3
HOA Fees $53/qua
HOA Y/N Mandatory
Year Built 1999
Annual Tax Amount $8,149
Lot Size 8,276 Sqft
Acres 0.19
Property Description
PRICE REDUCTION and $10,000 Seller credit
Wonderful home in a quiet neighborhood in Allen ISD with a screened patio and pool in the back yard. Primary bedroom, two secondary bedrooms and a flex room are located upstairs. A fourth bedroom is located on the first floor that could be used as a guest suite or an office. Alley entry two-car garage with a long driveway. Easy access to major highways.
All windows and most of the plantation shutters were replaced over past two years. Wood floors were installed on the stairs and first floor in the summer of 2021. All bathrooms have been updated. Pool pump replaced 2018. Oven, dishwasher and microwave replace 2021. Full list of updates and changes available.
Washer & Dryer will convey with the house. Home has been professionally cleaned and carpet shampooed since vacated. Receipts available. Pool is being maintained by a professional service.
Location
State TX
County Collin
Community Community Pool, Curbs, Park, Playground, Sidewalks
Direction Use GPS.... or from Sam Rayburn go South on Custer. Turn LEFT on Ridgeview Dr. Turn RIGHT on Linford Dr and house is on the left.
Rooms
Dining Room 2
Interior
Interior Features Cable TV Available, High Speed Internet Available, Vaulted Ceiling(s)
Heating Central, Natural Gas
Cooling Ceiling Fan(s), Central Air, Electric
Flooring Carpet, Ceramic Tile, Wood
Fireplaces Number 1
Fireplaces Type Gas Logs, Gas Starter
Appliance Dishwasher, Disposal, Gas Cooktop, Gas Oven, Microwave, Plumbed For Gas in Kitchen
Heat Source Central, Natural Gas
Laundry Full Size W/D Area
Exterior
Exterior Feature Covered Patio/Porch, Rain Gutters, Private Yard
Garage Spaces 2.0
Fence Brick, Wood
Pool Gunite, In Ground
Community Features Community Pool, Curbs, Park, Playground, Sidewalks
Utilities Available Alley, Cable Available, City Sewer, City Water, Curbs, Electricity Available, Electricity Connected, Individual Gas Meter, Individual Water Meter, Natural Gas Available, Sidewalk, Underground Utilities
Roof Type Composition
Garage Yes
Private Pool 1
Building
Lot Description Corner Lot, Landscaped, Sprinkler System, Subdivision
Story Two
Foundation Slab
Structure Type Brick
Schools
Elementary Schools Evans
School District Allen Isd
Others
Acceptable Financing Cash, Conventional, FHA, VA Loan
Listing Terms Cash, Conventional, FHA, VA Loan
Financing VA
Read Less Info
Want to know what your home might be worth? Contact us for a FREE valuation!

Our team is ready to help you sell your home for the highest possible price ASAP

©2024 North Texas Real Estate Information Systems.
Bought with Michelle Ozymy • Knob & Key Realty Partners LLC



