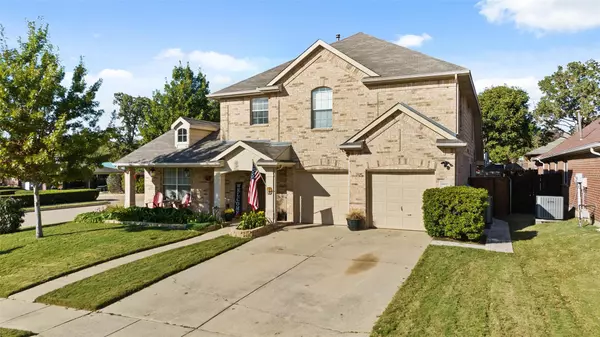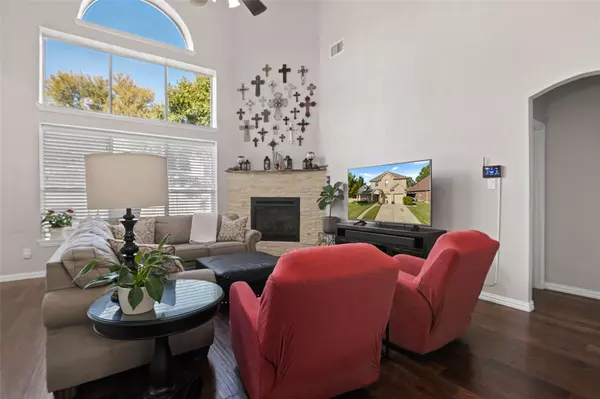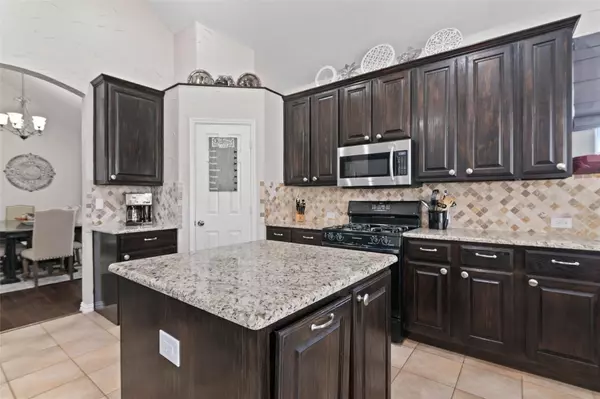For more information regarding the value of a property, please contact us for a free consultation.
Key Details
Property Type Single Family Home
Sub Type Single Family Residence
Listing Status Sold
Purchase Type For Sale
Square Footage 2,715 sqft
Price per Sqft $174
Subdivision Oakmont Ii Sec I
MLS Listing ID 20208916
Sold Date 02/10/23
Style Traditional
Bedrooms 4
Full Baths 2
Half Baths 1
HOA Fees $50/ann
HOA Y/N Mandatory
Year Built 1999
Annual Tax Amount $7,321
Lot Size 8,189 Sqft
Acres 0.188
Property Description
*Back on the market due to original buyer's financing fell through*Don't miss out to on this beautiful well maintained home 4 bedroom 2.5 baths in the desirable subdivision in Oakmont II. House offers open floor plan with high ceiling, a remote controlled gas fireplace with blower in the living room, tons of natural light, open kitchen concept with lots of cabinets for storage, granite countertops, nice backsplash, stainless steel appliances, the primary bedroom on the first floor, an office, formal dinning and breakfast area. Home has lots of updates throughout. Spacious secondary bedrooms upstairs, with an extra living space. Plenty of space for the whole family. Enjoy your morning or afternoons on the cover porch or in the huge large backyard with extended patio and 8ft privacy fence. Great landscaping in the front and back yard, flowerbeds with Perennials that will provide color each year. Great house for hosting and entertaining family and friends. Great neighborhood and community
Location
State TX
County Denton
Direction from S Interstate 35, Turn right onto State School Rd, Continue onto Barrel Strap Rd-FM 2499,Turn left onto Robinson Rd, Turn left onto Harvard Dr, Turn right at the 2nd cross street onto Villanova Dr, house will be on the left.
Rooms
Dining Room 2
Interior
Interior Features Decorative Lighting, Granite Counters, High Speed Internet Available, Kitchen Island, Open Floorplan, Pantry
Heating Central, Natural Gas
Cooling Ceiling Fan(s), Central Air, Electric
Flooring Carpet, Hardwood, Tile, Wood
Fireplaces Number 1
Fireplaces Type Gas, Gas Logs, Gas Starter, Glass Doors, Living Room
Appliance Dishwasher, Disposal, Gas Range, Gas Water Heater, Microwave
Heat Source Central, Natural Gas
Laundry Electric Dryer Hookup, Utility Room, Full Size W/D Area, Washer Hookup
Exterior
Exterior Feature Covered Patio/Porch, Rain Gutters
Garage Spaces 2.0
Fence Wood
Utilities Available City Sewer, City Water, Co-op Electric, Electricity Available, Electricity Connected, Individual Gas Meter
Roof Type Composition
Garage Yes
Building
Lot Description Landscaped, Lrg. Backyard Grass
Story Two
Foundation Slab
Structure Type Brick
Schools
Elementary Schools Nelson
School District Denton Isd
Others
Ownership Tax Rolls
Acceptable Financing Cash, Conventional, FHA, VA Loan
Listing Terms Cash, Conventional, FHA, VA Loan
Financing Conventional
Special Listing Condition Survey Available
Read Less Info
Want to know what your home might be worth? Contact us for a FREE valuation!

Our team is ready to help you sell your home for the highest possible price ASAP

©2024 North Texas Real Estate Information Systems.
Bought with Michael D Pray • Keller Williams Realty-FM



