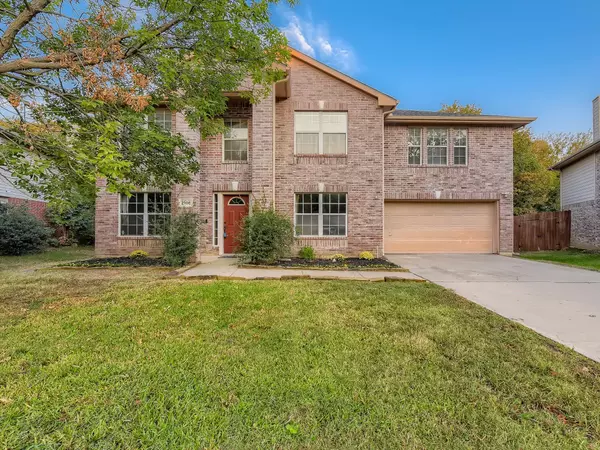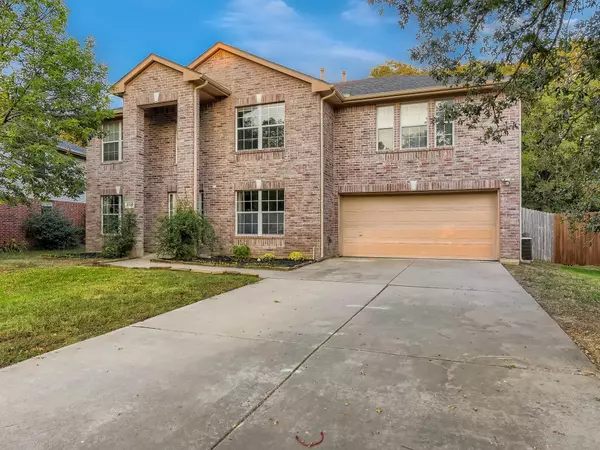For more information regarding the value of a property, please contact us for a free consultation.
Key Details
Property Type Single Family Home
Sub Type Single Family Residence
Listing Status Sold
Purchase Type For Sale
Square Footage 2,698 sqft
Price per Sqft $137
Subdivision Hickory Creek Ranch Ph 1
MLS Listing ID 20183247
Sold Date 02/07/23
Style Traditional
Bedrooms 4
Full Baths 2
Half Baths 1
HOA Fees $8
HOA Y/N Mandatory
Year Built 2001
Annual Tax Amount $6,667
Lot Size 0.372 Acres
Acres 0.372
Property Description
Pride of ownership and beautiful upgrades shine in this spacious 4-bedroom home on a large .37 acre lot with mature landscaping. Backing up to a greenbelt for amazing views & nice privacy. Featuring a covered porch to the foyer that is filled with natural light that continues throughout the home. Smart Home features: thermostat, smoke detector, & light switches throughout. Separate formal living & dining rooms have gorgeous flooring. The family room with a gas fireplace is open to the kitchen. The eat-in kitchen has a gas cooktop, a double oven, a walk-in pantry, & an island with a breakfast bar. All bedrooms are upstairs and the spacious primary has a walk-in closet & private 5-piece bath. Secondary bedrooms have walk-in closets. Bonus recreation room upstairs. Wired for home theater system. The private backyard has a gorgeous elevated flagstone patio and the property line goes beyond the rear fence. Click the Virtual Tour link to view the 3D walkthrough
Location
State TX
County Denton
Community Curbs, Greenbelt, Sidewalks
Direction From Teasley Ln go West on Montecito, Right on Field Bend, Left on Acorn Bend. The home is in a cul-de-sac.
Rooms
Dining Room 2
Interior
Interior Features Cable TV Available, Chandelier, Decorative Lighting, Double Vanity, Eat-in Kitchen, High Speed Internet Available, Kitchen Island, Open Floorplan, Pantry, Smart Home System, Sound System Wiring, Walk-In Closet(s)
Heating Central, Natural Gas
Cooling Ceiling Fan(s), Central Air, Electric
Flooring Ceramic Tile, Laminate, Wood
Fireplaces Number 1
Fireplaces Type Family Room, Gas Starter
Equipment Home Theater, Other
Appliance Dishwasher, Disposal, Gas Cooktop, Gas Oven, Gas Water Heater, Microwave, Double Oven
Heat Source Central, Natural Gas
Laundry Electric Dryer Hookup, Full Size W/D Area, Washer Hookup, On Site
Exterior
Exterior Feature Covered Patio/Porch, Rain Gutters, Lighting, Private Yard
Garage Spaces 2.0
Fence Back Yard, Fenced, Privacy, Wood
Community Features Curbs, Greenbelt, Sidewalks
Utilities Available Asphalt, Cable Available, City Sewer, City Water, Concrete, Curbs, Electricity Available, Individual Gas Meter, Individual Water Meter, Natural Gas Available, Phone Available, Sewer Available, Sidewalk
Roof Type Composition
Parking Type 2-Car Single Doors, Concrete, Covered, Driveway, Enclosed, Garage, Garage Faces Front, Inside Entrance, Kitchen Level, Off Street, On Site, Private, Side By Side
Garage Yes
Building
Lot Description Adjacent to Greenbelt, Cul-De-Sac, Interior Lot, Landscaped, Level, Many Trees, No Backyard Grass, Subdivision
Story Two
Foundation Slab
Structure Type Brick,Siding
Schools
Elementary Schools Mcnair
School District Denton Isd
Others
Ownership Rafael Mathieu
Acceptable Financing Cash, Conventional, FHA, VA Loan
Listing Terms Cash, Conventional, FHA, VA Loan
Financing Conventional
Special Listing Condition Survey Available
Read Less Info
Want to know what your home might be worth? Contact us for a FREE valuation!

Our team is ready to help you sell your home for the highest possible price ASAP

©2024 North Texas Real Estate Information Systems.
Bought with Steve Sossamon • 24:15 Realty
GET MORE INFORMATION




