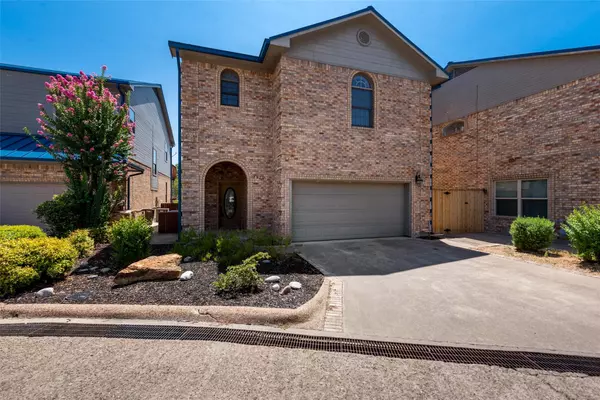For more information regarding the value of a property, please contact us for a free consultation.
Key Details
Property Type Single Family Home
Sub Type Single Family Residence
Listing Status Sold
Purchase Type For Sale
Square Footage 2,438 sqft
Price per Sqft $215
Subdivision Lake Country Estates Add
MLS Listing ID 20129836
Sold Date 01/19/23
Style Traditional
Bedrooms 3
Full Baths 2
Half Baths 1
HOA Fees $150/mo
HOA Y/N Mandatory
Year Built 1993
Annual Tax Amount $12,777
Lot Size 3,963 Sqft
Acres 0.091
Property Description
Ready and available is this amazing and well taken care of home located in an exclusive gated community with immediate access to the lake at your disposal. The first level features a fully updated kitchen, living room with built in surround sound and cozy fire place, dining area and all tile flooring. Access to a huge outdoor covered patio! The Master bedroom features wood floors, fully updated bathroom and closet, private access to outside deck. The spacious second bedroom has a built in desk, wood shutters for the windows. Both on the second level along with a full bathroom and washer dryer area. The bonus room is located on the third level and can be utilized as another bedroom, media, game room. Addition to this beautiful home is your own private boat slip and a boat lift within short walking distance. You can also access the lake from the lower back porch which provides a lift for Jet Ski's.
***Previous buyers contingency fell through. Wasn't able to sell their home in time***
Location
State TX
County Tarrant
Community Boat Ramp, Community Pool, Fitness Center, Gated, Lake, Marina
Direction From Boat Club Rd turn onto Lake Country Drive, take Lake Country Dr to Trailridge to Crosswind, turn right then left on Random
Rooms
Dining Room 1
Interior
Interior Features Cable TV Available, Central Vacuum, Decorative Lighting, Granite Counters, High Speed Internet Available
Heating Central, Electric
Cooling Ceiling Fan(s), Central Air, Electric
Flooring Carpet, Ceramic Tile, Hardwood
Fireplaces Number 1
Fireplaces Type Wood Burning
Appliance Dishwasher, Disposal, Electric Cooktop, Electric Oven, Microwave
Heat Source Central, Electric
Laundry Utility Room, Full Size W/D Area
Exterior
Exterior Feature Balcony, Covered Patio/Porch
Garage Spaces 2.0
Carport Spaces 2
Fence Wood
Community Features Boat Ramp, Community Pool, Fitness Center, Gated, Lake, Marina
Utilities Available City Sewer, City Water
Waterfront Description Lake Front
Roof Type Metal
Garage Yes
Building
Lot Description Level
Story Three Or More
Foundation Slab
Structure Type Brick,Siding
Schools
School District Eagle Mt-Saginaw Isd
Others
Ownership Edwards
Acceptable Financing Cash, Conventional, FHA, Texas Vet, VA Loan
Listing Terms Cash, Conventional, FHA, Texas Vet, VA Loan
Financing Conventional
Read Less Info
Want to know what your home might be worth? Contact us for a FREE valuation!

Our team is ready to help you sell your home for the highest possible price ASAP

©2024 North Texas Real Estate Information Systems.
Bought with Kristen Holle • Keller Williams Realty FtWorth



