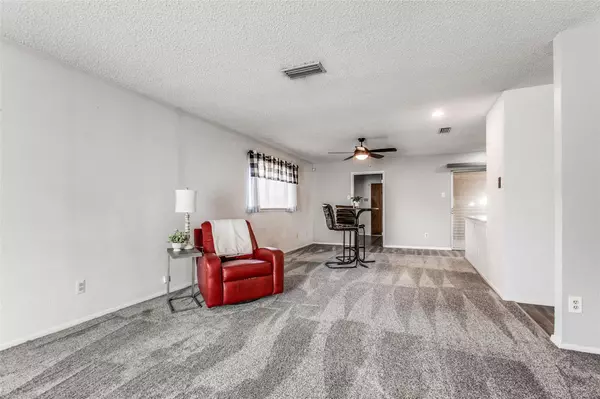For more information regarding the value of a property, please contact us for a free consultation.
Key Details
Property Type Single Family Home
Sub Type Single Family Residence
Listing Status Sold
Purchase Type For Sale
Square Footage 1,570 sqft
Price per Sqft $181
Subdivision Crest Park Estates
MLS Listing ID 20216118
Sold Date 01/13/23
Style Traditional
Bedrooms 3
Full Baths 2
HOA Y/N None
Year Built 1968
Annual Tax Amount $6,337
Lot Size 7,361 Sqft
Acres 0.169
Property Description
This CHARMING, MOVE-IN READY, FRESHLY-painted home is ready for new owners! This gorgeous home has many UPDATES including a REMODELED KITCHEN with new BACKSPLASH, COUNTERTOPS, GRAY, SOFT-CLOSE CABINETS, BLACK APPLIANCES, and beautiful LUXURY VINYL PLANK flooring! The hall bathroom has also been fully updated with a NEW VANITY, SINK, LIGHTING, TILE, and OIL-RUBBED BRONZE fixtures. LIGHT FIXTURES have all been updated and new CARPET in the secondary bedroom. The COVERED, SCREENED-IN patio and the open-concept floor plan are both great for entertaining guests! The SPACIOUS laundry room has lots of SHELVES for storage, space for a full-size washer & dryer, and a utility closet. The LARGE BACKYARD is great for family BBQs! Other updates: NEW insulated GARAGE DOORS & OPENERS in 2020, NEW HVAC unit in 2020, NEW WATER HEATER in 2017, & AIR DUCTS CLEANED in 2021. This home will not last long! Come see it TODAY!
Location
State TX
County Dallas
Community Curbs, Sidewalks
Direction From I-635, head north on Jupiter road. Turn left on Matador. Home will be on your right.
Rooms
Dining Room 2
Interior
Interior Features Cable TV Available, Decorative Lighting, Eat-in Kitchen, High Speed Internet Available, Open Floorplan
Heating Central, Natural Gas
Cooling Ceiling Fan(s), Central Air, Electric
Flooring Carpet, Linoleum, Luxury Vinyl Plank
Appliance Dishwasher, Disposal, Electric Cooktop, Electric Oven, Electric Range, Gas Water Heater, Microwave
Heat Source Central, Natural Gas
Laundry Electric Dryer Hookup, Utility Room, Full Size W/D Area, Washer Hookup
Exterior
Exterior Feature Covered Patio/Porch, Rain Gutters, Private Yard
Garage Spaces 2.0
Fence Back Yard, Chain Link
Community Features Curbs, Sidewalks
Utilities Available Alley, City Sewer, City Water, Concrete, Curbs, Electricity Available, Electricity Connected, Individual Gas Meter, Individual Water Meter, Phone Available, Sidewalk
Roof Type Asphalt
Garage Yes
Building
Lot Description Few Trees, Interior Lot, Landscaped, Lrg. Backyard Grass, Sprinkler System, Subdivision
Story One
Foundation Pillar/Post/Pier
Structure Type Brick
Schools
Elementary Schools Choice Of School
School District Garland Isd
Others
Restrictions No Known Restriction(s)
Ownership See Agent
Acceptable Financing Cash, Conventional, FHA, VA Loan
Listing Terms Cash, Conventional, FHA, VA Loan
Financing Conventional
Read Less Info
Want to know what your home might be worth? Contact us for a FREE valuation!

Our team is ready to help you sell your home for the highest possible price ASAP

©2025 North Texas Real Estate Information Systems.
Bought with Jose Duarte • Coldwell Banker Apex, REALTORS



