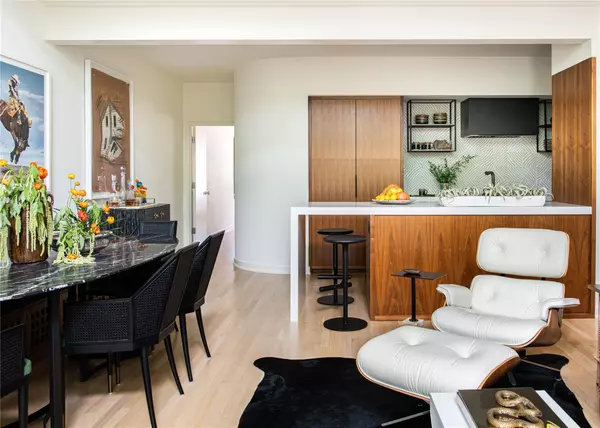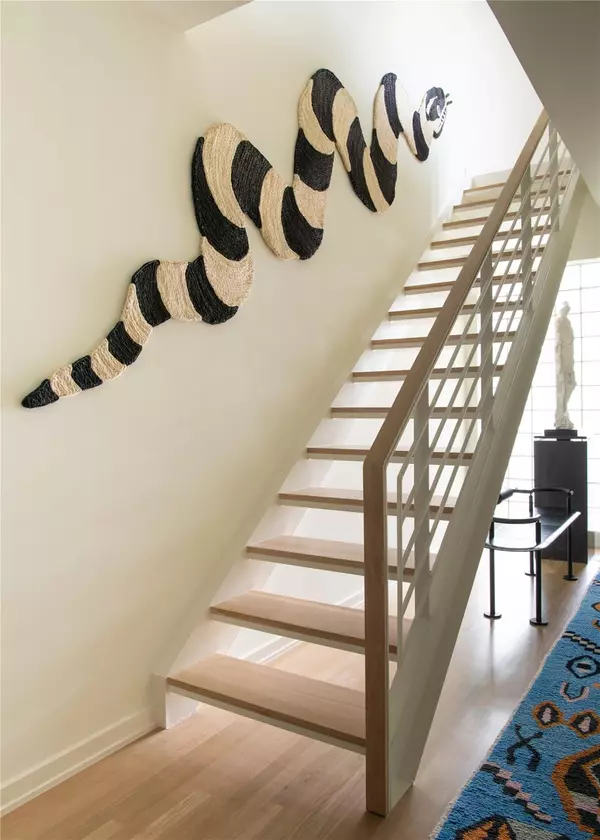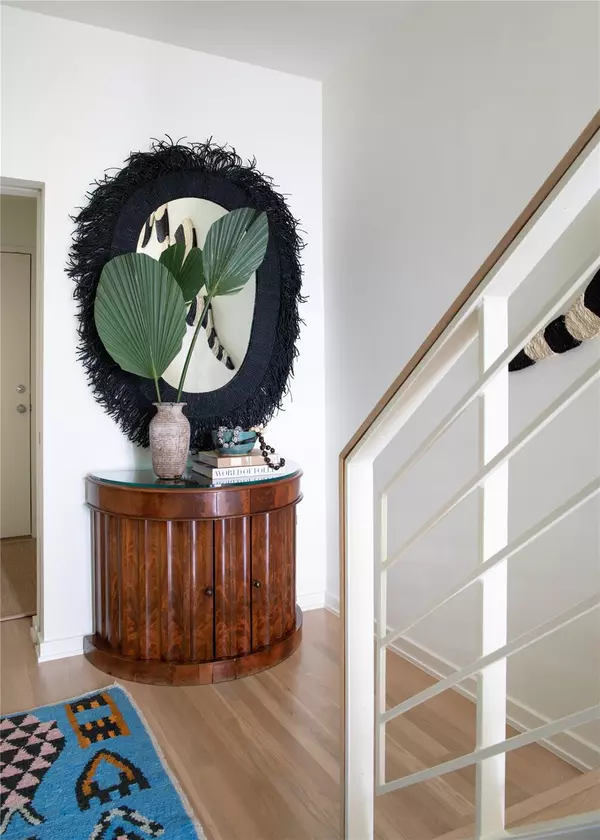For more information regarding the value of a property, please contact us for a free consultation.
Key Details
Property Type Single Family Home
Sub Type Single Family Residence
Listing Status Sold
Purchase Type For Sale
Square Footage 2,132 sqft
Price per Sqft $379
Subdivision Parkwood Twnhms
MLS Listing ID 20193612
Sold Date 11/28/22
Style Contemporary/Modern
Bedrooms 2
Full Baths 2
Half Baths 1
HOA Fees $375/mo
HOA Y/N Mandatory
Year Built 1997
Annual Tax Amount $13,239
Lot Size 1,698 Sqft
Acres 0.039
Property Description
Designed by AIA award winning architect Ron Wommack, this Uptown modern vibrates with color and is steeped in luxury design. A custom abstract mural by acclaimed Artist Jeff Elrod is painted on the wall by the stairs adding a burst of blue and unique eye catching detail. The only home in this development with two fireplaces and a hot tub on the private rooftop deck and has been completely remodeled to reflect the owners sophisticated eye for art and design. The home features 3 floors of living with the primary suite, kitchen, living, and dining all on the second floor. The 3rd floor loft makes for a great lounge or office and leads you outside to the rooftop deck. The first floor enters you into the home with an open tread staircase of wood and steel with a waterfall railing. The first floor also has a guest suite and 2 car garage. Located in the heart of Knox Henderson and West Village. The location allows you to walk to upscale dining, shopping and the Katy Trail.
Location
State TX
County Dallas
Direction On Travis between N. Fitzhugh and Elizabeth Street
Rooms
Dining Room 1
Interior
Interior Features Built-in Features, Cable TV Available, Cathedral Ceiling(s), Decorative Lighting, Flat Screen Wiring, High Speed Internet Available, Loft, Natural Woodwork, Open Floorplan, Walk-In Closet(s)
Heating Central, Natural Gas
Cooling Ceiling Fan(s), Central Air
Flooring Tile, Wood
Fireplaces Number 2
Fireplaces Type Bedroom, Gas, Gas Starter, Living Room, Stone
Appliance Built-in Refrigerator, Commercial Grade Range, Commercial Grade Vent, Dishwasher, Disposal, Electric Oven, Gas Cooktop, Microwave, Refrigerator
Heat Source Central, Natural Gas
Laundry Full Size W/D Area
Exterior
Exterior Feature Rain Gutters, Lighting
Garage Spaces 2.0
Fence None
Pool Separate Spa/Hot Tub
Utilities Available City Sewer, City Water, Curbs, Sidewalk
Roof Type Other
Garage Yes
Building
Lot Description Few Trees, Interior Lot, Landscaped
Story Three Or More
Foundation Slab
Structure Type Brick,Stucco
Schools
Elementary Schools Milam
School District Dallas Isd
Others
Ownership See Agent
Acceptable Financing Cash, Conventional
Listing Terms Cash, Conventional
Financing Cash
Read Less Info
Want to know what your home might be worth? Contact us for a FREE valuation!

Our team is ready to help you sell your home for the highest possible price ASAP

©2024 North Texas Real Estate Information Systems.
Bought with Becky Frey • Compass RE Texas, LLC.



