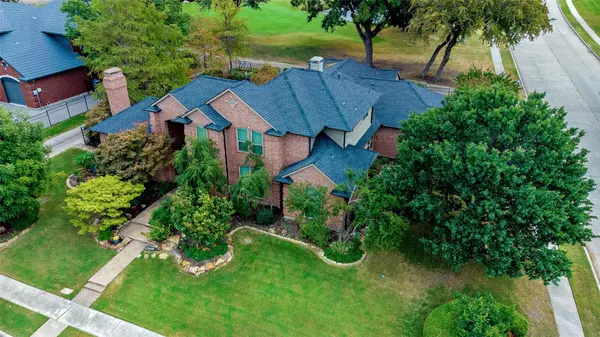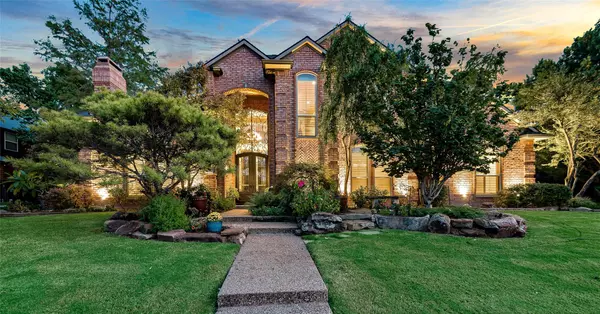For more information regarding the value of a property, please contact us for a free consultation.
Key Details
Property Type Single Family Home
Sub Type Single Family Residence
Listing Status Sold
Purchase Type For Sale
Square Footage 3,235 sqft
Price per Sqft $302
Subdivision Indian Creek Ph 1
MLS Listing ID 20181436
Sold Date 11/18/22
Style Traditional
Bedrooms 4
Full Baths 3
Half Baths 1
HOA Fees $11/ann
HOA Y/N Mandatory
Year Built 1991
Annual Tax Amount $13,194
Lot Size 0.355 Acres
Acres 0.355
Property Description
Exquisite, classic, transitional - all describe this golf course home! Custom iron doors & amazing landscaping make for a spectacular “drive-up”. Foyer opens to dining & living areas, a lovely wine closet & wet bar. Hardwoods thru most of 1st flr. Kitchen remodeled with gas cooktop, granite counters, SS appls; walk-in pantry. Master with fireplace, ensuite bath with steam shower. Addl 1st flr bdrm with private bath used as office. Upstairs are 2 bdrms, J&J bath, Game Room or office, exercise, etc. Oversized 3 car garage, with dbl garage, separate sngl garage with workshop. Outside you’ll find a private resort-like paradise. Two covered living spaces: Outdoor kitchen with natural gas grill, granite bar, stone base, built-in fridge, SS drawers & trash-pullout; Pergola with fireplace. Pool with spa surrounded by lush landscaping & artificial turf for low maintenance! A large variety of evergreen, perennials & annuals thruout property. Corner lot backs to #8 green & across from city park.
Location
State TX
County Denton
Community Playground
Direction GPS
Rooms
Dining Room 2
Interior
Interior Features Built-in Wine Cooler, Decorative Lighting, Eat-in Kitchen, Granite Counters, Kitchen Island, Open Floorplan, Pantry, Wet Bar
Heating Central, Natural Gas
Cooling Central Air, Electric
Flooring Carpet, Hardwood, Tile, Travertine Stone
Fireplaces Number 2
Fireplaces Type Family Room, Gas Logs, Living Room, Master Bedroom, See Through Fireplace
Appliance Built-in Gas Range, Dishwasher, Disposal, Electric Oven, Microwave, Convection Oven, Double Oven, Vented Exhaust Fan
Heat Source Central, Natural Gas
Laundry Electric Dryer Hookup, Utility Room, Full Size W/D Area
Exterior
Exterior Feature Covered Patio/Porch, Gas Grill, Rain Gutters, Outdoor Grill, Outdoor Kitchen, Outdoor Living Center, Rain Barrel/Cistern(s)
Garage Spaces 3.0
Fence Metal, Wrought Iron
Pool Gunite, In Ground, Pool Cover, Pool Sweep, Pool/Spa Combo, Waterfall
Community Features Playground
Utilities Available City Sewer, City Water, Curbs, Individual Gas Meter, Individual Water Meter, Sidewalk, Underground Utilities
Roof Type Composition
Parking Type Garage Door Opener, Garage Faces Rear, Garage Faces Side, Oversized, Workshop in Garage
Garage Yes
Private Pool 1
Building
Lot Description Corner Lot, Interior Lot, Landscaped, Many Trees, Oak, On Golf Course, Sprinkler System, Subdivision
Story One and One Half
Foundation Slab
Structure Type Brick,Siding
Schools
Elementary Schools Homestead
School District Lewisville Isd
Others
Financing Conventional
Read Less Info
Want to know what your home might be worth? Contact us for a FREE valuation!

Our team is ready to help you sell your home for the highest possible price ASAP

©2024 North Texas Real Estate Information Systems.
Bought with Brett Edward Kelly • Keller Williams Realty-FM
GET MORE INFORMATION




