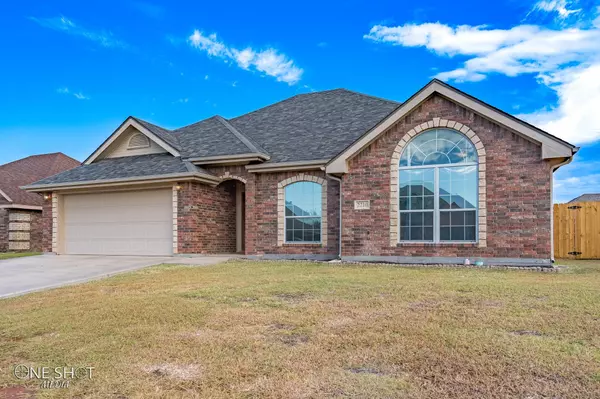For more information regarding the value of a property, please contact us for a free consultation.
Key Details
Property Type Single Family Home
Sub Type Single Family Residence
Listing Status Sold
Purchase Type For Sale
Square Footage 1,660 sqft
Price per Sqft $153
Subdivision Heritage Parks
MLS Listing ID 20182440
Sold Date 11/28/22
Style Traditional,Other
Bedrooms 3
Full Baths 2
HOA Fees $12/ann
HOA Y/N Mandatory
Year Built 2006
Annual Tax Amount $5,481
Lot Size 7,710 Sqft
Acres 0.177
Property Description
Your new beginning starts here in this beautifully updated home in Heritage Park. Conveniently located with ease to shopping, restaurants, Dyess and I-20, just a hop to everything you need! The home offers an open concept living, dining & kitchen. The living room is warm & inviting with lime washed brick fireplace, refinished mantle and updated luxury vinyl plank flooring that extends to the kitchen, dining, baths, halls, primary suite & laundry Rm. A bright & airy kitchen with updated light fixtures, painted cabinets & updated hard ware also an island, eatin breakfast area & bay window that floods light into the room. Both bathrooms also updated with painted cabinets, updated hard ware, mirrors, light fixtures & faucets. The primary suite is spacious with exterior door to patio and an en suite with dual sinks, grand soaking tub and great closet! Garage even has fresh interior paint and great built in storage shelves. A list of updates available upon request & uploaded in MLS.
Location
State TX
County Taylor
Community Playground
Direction Hwy 351; Left in Liberty; Right on Republic and home will be on the right.
Rooms
Dining Room 2
Interior
Interior Features Cable TV Available, Decorative Lighting, Double Vanity, Eat-in Kitchen, High Speed Internet Available, Kitchen Island, Open Floorplan, Pantry, Vaulted Ceiling(s), Walk-In Closet(s)
Heating Central, Electric, Fireplace(s)
Cooling Central Air, Electric, Roof Turbine(s)
Flooring Carpet, Luxury Vinyl Plank
Fireplaces Number 1
Fireplaces Type Brick, Living Room, Wood Burning
Appliance Dishwasher, Disposal, Electric Range, Electric Water Heater, Microwave
Heat Source Central, Electric, Fireplace(s)
Laundry Electric Dryer Hookup, Utility Room, Full Size W/D Area, Washer Hookup
Exterior
Exterior Feature Covered Patio/Porch, Rain Gutters, Lighting
Garage Spaces 2.0
Fence Back Yard, Gate, Privacy, Wood
Community Features Playground
Utilities Available Asphalt, Cable Available, City Sewer, City Water, Curbs, Electricity Connected, Individual Water Meter
Roof Type Composition
Parking Type 2-Car Single Doors, Garage, Garage Door Opener, Garage Faces Front, Inside Entrance
Garage Yes
Building
Lot Description Interior Lot, Landscaped, Lrg. Backyard Grass, Sprinkler System, Subdivision
Story One
Foundation Slab
Structure Type Brick,Rock/Stone,Other
Schools
Elementary Schools Taylor
School District Abilene Isd
Others
Restrictions Deed
Ownership Christopher & Sharon Corey
Acceptable Financing Cash, Conventional, FHA, VA Loan
Listing Terms Cash, Conventional, FHA, VA Loan
Financing VA
Special Listing Condition Deed Restrictions, Survey Available, Verify Tax Exemptions
Read Less Info
Want to know what your home might be worth? Contact us for a FREE valuation!

Our team is ready to help you sell your home for the highest possible price ASAP

©2024 North Texas Real Estate Information Systems.
Bought with Jason Heufelder • Thin Line Realty Inc.
GET MORE INFORMATION




