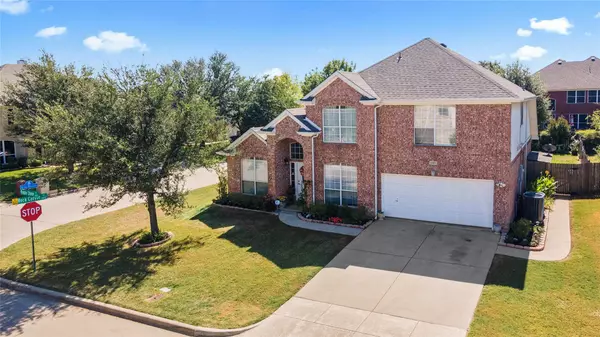For more information regarding the value of a property, please contact us for a free consultation.
Key Details
Property Type Single Family Home
Sub Type Single Family Residence
Listing Status Sold
Purchase Type For Sale
Square Footage 2,475 sqft
Price per Sqft $154
Subdivision Stone Meadow Add
MLS Listing ID 20174963
Sold Date 11/28/22
Style Contemporary/Modern
Bedrooms 4
Full Baths 2
Half Baths 1
HOA Fees $35/ann
HOA Y/N Mandatory
Year Built 2001
Annual Tax Amount $6,850
Lot Size 8,015 Sqft
Acres 0.184
Lot Dimensions 8024 SF
Property Description
Immaculately maintained, MOVE-IN READY, Meritage Home has high-vaulted ceilings, arched windows & door ways, wall niches, & more, in 2,475 sq. ft. of spacious living: 2021-TRANE HVAC, all attic with radiant barrier, LAMINATE BY EMPIRE 9-2019, on a large corner lot, electrified backyard gazebo, sidewalks + flower beds around house, B-Hyve sprinkler, brick mailbox, 4 sizable bedrooms, office, bonus room, kitchen island stays, open kitchen & granite counters, pantry, 2 water heaters-kitchen 20 gal. + 50 gal., doggie door, walk-thru laundry, wood burning fireplace, formal dining, nice community pool & park, lots of storage, wired + battery fire alarms, Brinks security, Ring Door, low HOA. Floor Plans in MLS. Easy access: Walmart Market, Chisholm Trl, Harmony Charter School. Listing Rep. & Seller are not responsible for accuracy of information; buyer & buyer's representative to verify all information in this listing including, but not limited to, room dimensions, features, schools, HOA etc.
Location
State TX
County Tarrant
Community Community Pool, Community Sprinkler, Curbs, Greenbelt, Park, Playground, Sidewalks
Direction South on Hulen, turn right on Stone River Tr., take first left on Rolling Rock Dr., left on Pebble Stone, the home is on the right corner.
Rooms
Dining Room 2
Interior
Interior Features Cable TV Available, Cathedral Ceiling(s), Decorative Lighting, Double Vanity, Eat-in Kitchen, Granite Counters, Kitchen Island, Open Floorplan, Pantry, Vaulted Ceiling(s), Walk-In Closet(s)
Heating Central, Electric, Fireplace(s)
Cooling Ceiling Fan(s), Central Air, Electric
Flooring Carpet, Laminate
Fireplaces Number 1
Fireplaces Type Family Room, Wood Burning
Equipment Call Listing Agent, Satellite Dish
Appliance Dishwasher, Disposal, Electric Cooktop, Electric Oven, Electric Water Heater, Microwave, Refrigerator
Heat Source Central, Electric, Fireplace(s)
Laundry Electric Dryer Hookup, In Hall, Full Size W/D Area, Washer Hookup, On Site
Exterior
Exterior Feature Outdoor Living Center, Private Yard
Garage Spaces 2.0
Fence Privacy
Community Features Community Pool, Community Sprinkler, Curbs, Greenbelt, Park, Playground, Sidewalks
Utilities Available City Sewer, City Water, Concrete, Curbs, Electricity Available, Electricity Connected, Individual Water Meter, Phone Available
Roof Type Asphalt,Shingle
Parking Type 2-Car Single Doors, Driveway, Garage Faces Front
Garage Yes
Building
Lot Description Corner Lot, Sprinkler System
Story Two
Foundation Slab
Structure Type Brick,Siding
Schools
Elementary Schools Dallas Park
School District Crowley Isd
Others
Restrictions Deed
Ownership Bobby Carpenter & Blanca Hernandez
Acceptable Financing Cash, Conventional, FHA
Listing Terms Cash, Conventional, FHA
Financing Conventional
Read Less Info
Want to know what your home might be worth? Contact us for a FREE valuation!

Our team is ready to help you sell your home for the highest possible price ASAP

©2024 North Texas Real Estate Information Systems.
Bought with Angela Culpepper • The Culpepper Team
GET MORE INFORMATION




