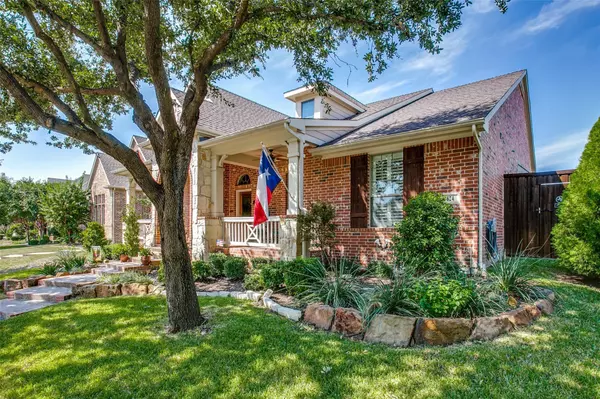For more information regarding the value of a property, please contact us for a free consultation.
Key Details
Property Type Single Family Home
Sub Type Single Family Residence
Listing Status Sold
Purchase Type For Sale
Square Footage 3,320 sqft
Price per Sqft $213
Subdivision Castle Hills Ph Iv Sec B
MLS Listing ID 20178844
Sold Date 11/10/22
Style Traditional
Bedrooms 3
Full Baths 2
Half Baths 1
HOA Fees $76/ann
HOA Y/N Mandatory
Year Built 2007
Annual Tax Amount $10,612
Lot Size 8,886 Sqft
Acres 0.204
Lot Dimensions 71x130
Property Description
Deisrable location just steps from one of the communites many POOLS& PARKS! Impeccably maintained One and a half story home is move in ready! Relax on the spacious covered front porch under large shade trees! Rich study is perfect home office. Gourmet kitchen is open to the family rm & offers white cabinets, granite ctops, contrast stain grade island w elec cooktop & downdraft, extra seating & large eat in breakfast area w window seat. Gorgeous Primary retreat is split from secondary bdrms for privacy & boasts white shiplap wall, walkin closet, his&her sinks & deep jetted tub. Beautifully Updated secondary bath w walk in shower & floor to ceiling tile just off downstaris retreat & secondary bdrms. Handscraped wood flrg throughout. Iron Spindles. Plantation Shutters. Sunroom offering add't living space & access to Outdoor Oasis which is the perfect place to unwind. Extended Patio w Arbor & Builtin Grill, lush landscape & gated driveway enclose the backyard. 3 car side by side garage.
Location
State TX
County Denton
Direction Old Denton right onto Magic Mantle left onto sword bridge past the community pool and park, home will be on the left
Rooms
Dining Room 2
Interior
Interior Features Cable TV Available, Decorative Lighting, Eat-in Kitchen, Flat Screen Wiring, Granite Counters, High Speed Internet Available, Kitchen Island, Pantry, Walk-In Closet(s)
Heating Natural Gas
Cooling Ceiling Fan(s), Electric
Flooring Ceramic Tile, Wood
Fireplaces Number 1
Fireplaces Type Gas Logs, Gas Starter
Appliance Dishwasher, Disposal, Electric Cooktop, Electric Oven, Gas Water Heater, Convection Oven
Heat Source Natural Gas
Laundry Electric Dryer Hookup, Utility Room, Full Size W/D Area
Exterior
Exterior Feature Attached Grill, Covered Patio/Porch, Lighting, Outdoor Grill
Garage Spaces 3.0
Fence Wood
Utilities Available Alley, City Sewer, City Water, Curbs
Roof Type Composition
Parking Type Alley Access, Driveway, Garage Door Opener, Gated
Garage Yes
Building
Story One and One Half
Foundation Slab
Structure Type Brick,Fiber Cement,Rock/Stone
Schools
Elementary Schools Castle Hills
School District Lewisville Isd
Others
Ownership contact agent
Acceptable Financing Cash, Conventional
Listing Terms Cash, Conventional
Financing Conventional
Read Less Info
Want to know what your home might be worth? Contact us for a FREE valuation!

Our team is ready to help you sell your home for the highest possible price ASAP

©2024 North Texas Real Estate Information Systems.
Bought with Aryanto Putera • Keller Williams Realty-FM
GET MORE INFORMATION




