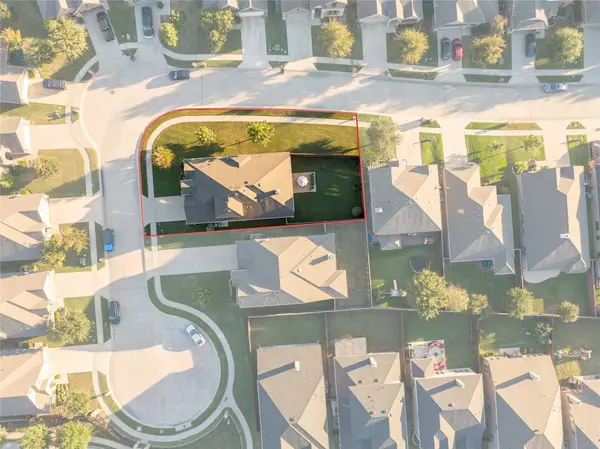For more information regarding the value of a property, please contact us for a free consultation.
Key Details
Property Type Single Family Home
Sub Type Single Family Residence
Listing Status Sold
Purchase Type For Sale
Square Footage 2,424 sqft
Price per Sqft $220
Subdivision The Shores At Hidden Cove Phas
MLS Listing ID 20177759
Sold Date 11/15/22
Style Traditional
Bedrooms 3
Full Baths 2
Half Baths 2
HOA Fees $64/qua
HOA Y/N Mandatory
Year Built 2013
Annual Tax Amount $6,799
Lot Size 8,886 Sqft
Acres 0.204
Property Description
Don't miss this beautiful one-and-a-half story home located on a spacious CORNER LOT, in a CUL-DE-SAC, in the GATED community The Shores at Hidden Cove. New roof, gutters and freshly stained fence! This well-appointed 3 bed, 2 full bath, 2 half bath floor plan boasts Study down with French Doors and large Game room with Half Bath upstairs. Open layout with Eat-In Kitchen, Island, Breakfast Bar and Pantry adjoins to Family Room with Fireplace and wall of windows welcoming natural light! Master Suite down with generous Master Bath, Garden Tub, Separate Shower, Dual Sinks and Huge Walk-In Closet. Enjoy Texas Evenings in your private backyard with lush grass and extended concrete patio!! Walking distance to community park and pools! Desirable neighborhood convenient to Hidden Cove Marina and Lake Lewisville with camping, volleyball, fishing, boating, kayaking and more! Minutes from Hwy 121 and DNT, restaurants and shopping at The Star, Legacy West and Grandscapes! Don't wait!
Location
State TX
County Denton
Community Community Pool, Gated, Greenbelt, Park, Playground
Direction From 423 go West on Stonebrook Pkwy. Continue straight on Stonebrook Pkwy. Turn Right on Sand Castle Drive. Turn Left onto Seashore Lane. Turn Left onto Wind Surf Drive. Home will be on your left (corner lot).
Rooms
Dining Room 2
Interior
Interior Features Cable TV Available, Double Vanity, Eat-in Kitchen, Granite Counters, High Speed Internet Available, Kitchen Island, Pantry, Walk-In Closet(s)
Heating Electric
Cooling Electric
Flooring Carpet, Tile, Wood
Fireplaces Number 1
Fireplaces Type Wood Burning
Appliance Dishwasher, Disposal, Electric Cooktop, Electric Oven, Electric Water Heater, Microwave
Heat Source Electric
Laundry Electric Dryer Hookup, Utility Room, Full Size W/D Area, Washer Hookup
Exterior
Exterior Feature Covered Patio/Porch, Rain Gutters
Garage Spaces 2.0
Fence Wood
Community Features Community Pool, Gated, Greenbelt, Park, Playground
Utilities Available City Sewer, City Water, Concrete, Curbs, Sidewalk
Roof Type Composition
Parking Type 2-Car Single Doors, Garage Door Opener, Garage Faces Front
Garage Yes
Building
Lot Description Corner Lot, Cul-De-Sac, Landscaped, Sprinkler System
Story One and One Half
Foundation Slab
Structure Type Brick
Schools
Elementary Schools Hackberry
School District Little Elm Isd
Others
Ownership See Tax Records
Acceptable Financing Cash, Conventional, FHA, VA Loan
Listing Terms Cash, Conventional, FHA, VA Loan
Financing FHA
Special Listing Condition Aerial Photo
Read Less Info
Want to know what your home might be worth? Contact us for a FREE valuation!

Our team is ready to help you sell your home for the highest possible price ASAP

©2024 North Texas Real Estate Information Systems.
Bought with Terri Bauer • Keller Williams Realty DPR
GET MORE INFORMATION




